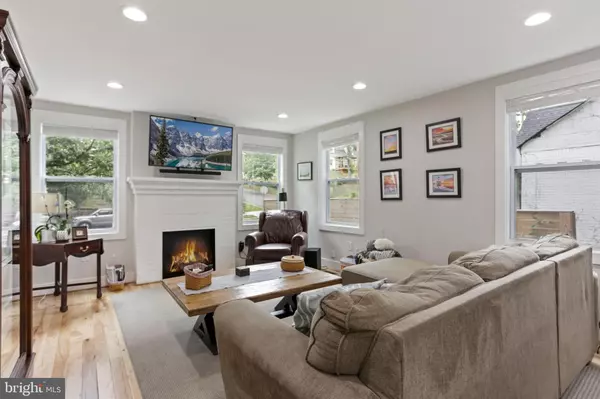For more information regarding the value of a property, please contact us for a free consultation.
Key Details
Sold Price $650,000
Property Type Single Family Home
Sub Type Detached
Listing Status Sold
Purchase Type For Sale
Square Footage 2,155 sqft
Price per Sqft $301
Subdivision Fort Dupont Park
MLS Listing ID DCDC2057418
Sold Date 08/15/22
Style Traditional
Bedrooms 4
Full Baths 3
Half Baths 1
HOA Y/N N
Abv Grd Liv Area 1,720
Originating Board BRIGHT
Year Built 1935
Annual Tax Amount $4,154
Tax Year 2021
Lot Size 5,512 Sqft
Acres 0.13
Property Description
Welcome to 4428 Alabama Avenue SE, a porch-front detached home with bespoke features abound. With a detached garage and stunning landscaping this is an opportunity you cannot miss. Recent updates include, a new roof, new siding, new garage door automatic openers, motion spotlight on the garage, new gutters, two new retaining walls, landscaping lighting, and a lovely stone path steps from the garage to the landing of the stairs. Step inside to see the beautiful renovation, with accents such as soaring ceilings, gleaming hardwood floors, and a cozy fireplace. The open and sunny floor plan allows room to stretch out in your living and dining area, and flows perfectly into the kitchen- an entertainers dream! The chefs kitchen is outfitted with stone countertops, custom tile backsplash, and a breakfast bar. Upstairs, you will find three spacious bedrooms and a hall bathroom. The Primary Suite offers a reclaimed barn wood door leading to the walk-in closet and ensuite spa-like bathroom with glass shower doors. Each of the other bedrooms upstairs are flooded with natural light and have gracious closet space. On this level, you will also find the stacked washer/dryer. And when you walk downstairs, you will see the possibilities are endless! The fully finished basement has an expansive rec room, full bedroom, and a full bathroom. Think in-law suite, au-pair suite, a large work-from-home office, and more! Outside are your two decks, perfect for your urban garden, outside office set up, or spot to unwind after a long day. Enjoy the spacious back lot that offers garage parking with a secure garage door opener truly completes this exceptional offering. Welcome home!
Location
State DC
County Washington
Zoning R-1-B RESIDENTIAL ZONE
Rooms
Basement Fully Finished
Interior
Interior Features Combination Dining/Living, Combination Kitchen/Dining, Dining Area, Floor Plan - Open, Kitchen - Eat-In, Kitchen - Gourmet, Kitchen - Island, Primary Bath(s), Recessed Lighting, Walk-in Closet(s), Wood Floors
Hot Water Natural Gas
Heating Forced Air
Cooling Central A/C
Fireplaces Number 1
Equipment Dishwasher, Disposal, Built-In Microwave, Dryer, Icemaker, Stainless Steel Appliances, Washer/Dryer Stacked
Appliance Dishwasher, Disposal, Built-In Microwave, Dryer, Icemaker, Stainless Steel Appliances, Washer/Dryer Stacked
Heat Source Natural Gas
Exterior
Parking Features Garage - Rear Entry
Garage Spaces 2.0
Water Access N
Accessibility Other
Total Parking Spaces 2
Garage Y
Building
Story 3
Foundation Other
Sewer Public Sewer
Water Public
Architectural Style Traditional
Level or Stories 3
Additional Building Above Grade, Below Grade
New Construction N
Schools
School District District Of Columbia Public Schools
Others
Senior Community No
Tax ID 5382//0826
Ownership Fee Simple
SqFt Source Assessor
Special Listing Condition Standard
Read Less Info
Want to know what your home might be worth? Contact us for a FREE valuation!

Our team is ready to help you sell your home for the highest possible price ASAP

Bought with Sherri L Gibson • EXP Realty, LLC
GET MORE INFORMATION

Bob Gauger
Broker Associate | License ID: 312506
Broker Associate License ID: 312506



