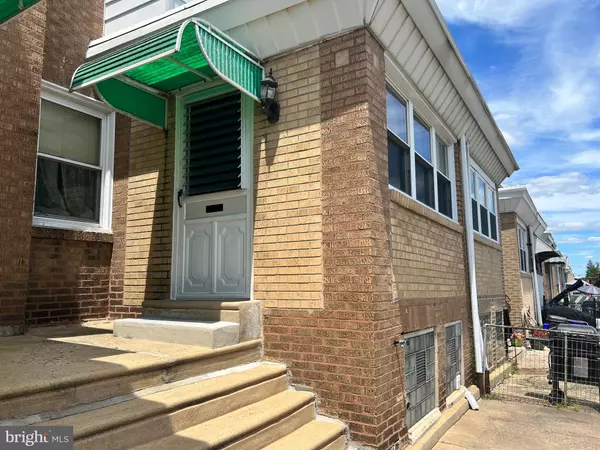For more information regarding the value of a property, please contact us for a free consultation.
Key Details
Sold Price $178,500
Property Type Townhouse
Sub Type Interior Row/Townhouse
Listing Status Sold
Purchase Type For Sale
Square Footage 1,302 sqft
Price per Sqft $137
Subdivision Tacony
MLS Listing ID PAPH2133666
Sold Date 08/18/22
Style Straight Thru
Bedrooms 3
Full Baths 1
HOA Y/N N
Abv Grd Liv Area 1,302
Originating Board BRIGHT
Year Built 1947
Annual Tax Amount $1,809
Tax Year 2022
Lot Size 1,406 Sqft
Acres 0.03
Lot Dimensions 16.00 x 90.00
Property Description
Welcome to this 3 Bedroom traditional row home on a quiet street in Tacony. Walk up to front Patio enter through side entrance door into brightly lit Sun Room. Brand w/w New Carpeting installed throughout the Sun Room, Living Room and Dining Room. Straight Thru Design offers plenty of space throughout this First Level. Eat-In Kitchen offers natural lighting, upgraded counters, flooring and microwave/stove combination. Dishwasher included. Walk Upstairs to 3 Bedrooms, Main Bedroom has hard wood flooring, other two bedrooms with w/w carpeting. The 3-piece Bathroom has a linen closet, newer ceramic tile floor, large vanity and sky lite. Walk downstair to full unfinished basement, ready for you to make your own, a 4th bedroom, entertainment area, office, gym space.
Replacement windows throughout, Newer Heater. Bring your paint brushes and ideas, this home has the structure and size you want, needs a little TLC. Walking distance to shopping, public transportation and regional rail station. Schedule your appointment today.
Location
State PA
County Philadelphia
Area 19135 (19135)
Zoning RSA5
Rooms
Basement Full, Unfinished
Interior
Interior Features Carpet, Ceiling Fan(s), Dining Area, Floor Plan - Open, Kitchen - Eat-In, Tub Shower, Upgraded Countertops, Wood Floors
Hot Water Natural Gas
Heating Radiator
Cooling None
Equipment Built-In Range, Refrigerator, Dishwasher, Dryer - Gas, Washer
Fireplace N
Window Features Replacement
Appliance Built-In Range, Refrigerator, Dishwasher, Dryer - Gas, Washer
Heat Source Natural Gas
Laundry Basement
Exterior
Water Access N
Accessibility None
Garage N
Building
Story 2
Foundation Block
Sewer Public Sewer
Water Public
Architectural Style Straight Thru
Level or Stories 2
Additional Building Above Grade, Below Grade
New Construction N
Schools
School District The School District Of Philadelphia
Others
Senior Community No
Tax ID 412378000
Ownership Fee Simple
SqFt Source Assessor
Acceptable Financing Cash, Conventional, FHA, VA
Listing Terms Cash, Conventional, FHA, VA
Financing Cash,Conventional,FHA,VA
Special Listing Condition Standard
Read Less Info
Want to know what your home might be worth? Contact us for a FREE valuation!

Our team is ready to help you sell your home for the highest possible price ASAP

Bought with Jenny F Misler • Homestarr Realty
GET MORE INFORMATION
Bob Gauger
Broker Associate | License ID: 312506
Broker Associate License ID: 312506



