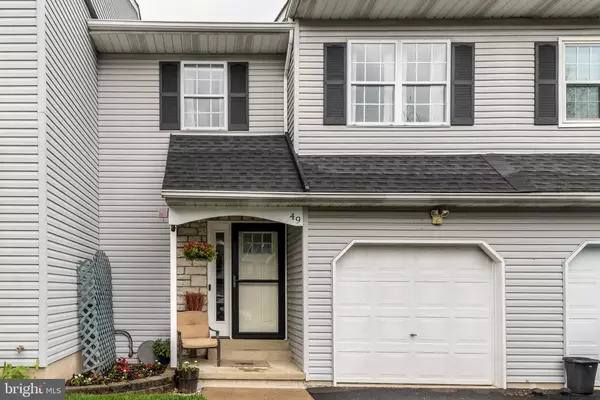For more information regarding the value of a property, please contact us for a free consultation.
Key Details
Sold Price $345,000
Property Type Townhouse
Sub Type Interior Row/Townhouse
Listing Status Sold
Purchase Type For Sale
Square Footage 1,606 sqft
Price per Sqft $214
Subdivision The Pines At Pennr
MLS Listing ID PABU2030088
Sold Date 08/25/22
Style Colonial
Bedrooms 3
Full Baths 1
Half Baths 1
HOA Y/N N
Abv Grd Liv Area 1,606
Originating Board BRIGHT
Year Built 1990
Annual Tax Amount $3,749
Tax Year 2021
Lot Size 3,335 Sqft
Acres 0.08
Lot Dimensions 23.00 x
Property Description
"Welcome to this 3 bedroom townhouse in The Pines at Pennridge, a community with no HOA fee and low taxes. Enter through the new craftsman style door. Once inside you will notice the beautiful oak hardwood floors through out. Open floor plans allow for easy entertaining. Glass siding door off the living room leads to the an oversized wood deck and lush rear yard. Cooking in the kitchen will be a breeze with plenty of counter space and gas cooking. One car garage access to the main living area. Fully finished basement with new carpets will provide you with that extra living space you were looking for. Primary bedroom is generous in size and double closets plus entry to the bathroom. Second floor laundry room and 2 bedrooms complete this level. Oversized driveway can accommodate 3 cars. Walking distance to schools, shopping, restaurants, BCCC, and trails. Newer roof and HVAC system. Freshly painted with neutral colors through out.
Location
State PA
County Bucks
Area East Rockhill Twp (10112)
Zoning R1
Rooms
Other Rooms Living Room, Dining Room, Primary Bedroom, Bedroom 2, Bedroom 3, Kitchen, Basement
Basement Fully Finished
Interior
Interior Features Carpet, Ceiling Fan(s), Dining Area, Floor Plan - Open, Recessed Lighting, Tub Shower, Wood Floors
Hot Water Natural Gas
Heating Forced Air
Cooling Central A/C
Flooring Carpet, Ceramic Tile, Solid Hardwood
Furnishings No
Fireplace N
Heat Source Natural Gas
Laundry Upper Floor
Exterior
Exterior Feature Deck(s)
Parking Features Garage - Front Entry, Inside Access
Garage Spaces 4.0
Water Access N
Roof Type Architectural Shingle
Accessibility None
Porch Deck(s)
Attached Garage 1
Total Parking Spaces 4
Garage Y
Building
Story 2
Foundation Concrete Perimeter
Sewer Public Sewer
Water Public
Architectural Style Colonial
Level or Stories 2
Additional Building Above Grade, Below Grade
New Construction N
Schools
School District Pennridge
Others
Senior Community No
Tax ID 12-022-081
Ownership Fee Simple
SqFt Source Assessor
Acceptable Financing Cash, Conventional, FHA, USDA
Listing Terms Cash, Conventional, FHA, USDA
Financing Cash,Conventional,FHA,USDA
Special Listing Condition Standard
Read Less Info
Want to know what your home might be worth? Contact us for a FREE valuation!

Our team is ready to help you sell your home for the highest possible price ASAP

Bought with Nicholas Rau • EXP Realty, LLC
GET MORE INFORMATION
Bob Gauger
Broker Associate | License ID: 312506
Broker Associate License ID: 312506



