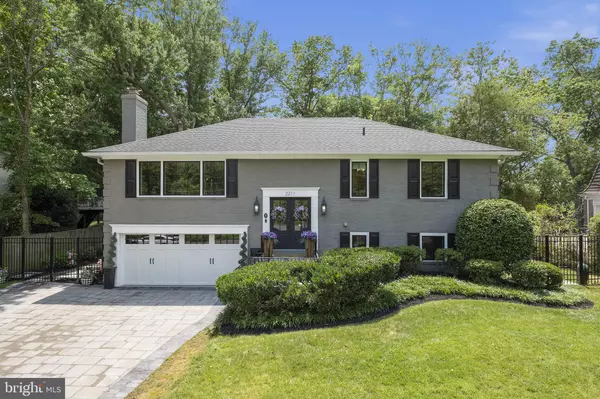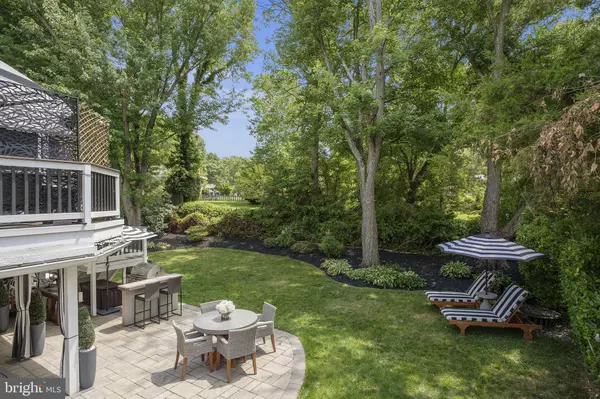For more information regarding the value of a property, please contact us for a free consultation.
Key Details
Sold Price $950,000
Property Type Single Family Home
Sub Type Detached
Listing Status Sold
Purchase Type For Sale
Square Footage 2,550 sqft
Price per Sqft $372
Subdivision Stratford On The Potomac
MLS Listing ID VAFX2079512
Sold Date 08/26/22
Style Split Foyer
Bedrooms 4
Full Baths 3
HOA Y/N N
Abv Grd Liv Area 1,500
Originating Board BRIGHT
Year Built 1969
Annual Tax Amount $8,821
Tax Year 2021
Lot Size 0.279 Acres
Acres 0.28
Property Description
One of the most stunning properties you will find for any price! No expense spared in expanding and updating this unique gem in gorgeous parklike setting. Particular attention was paid to creating an outdoor scene that flows seamlessly into the home's interior space on both levels. The focal point of the indoor/outdoor living area is a spectacular 18ft x 16ft "four season" sunroom featuring cedar ceiling, mahogany floors, "Eze-Breeze" windows, "Velux" skylights, and separate "mini split" heating and cooling system (all completed 2018). Windows and glass doors are top of the line "Andersen" 400 series noted for their appearance and efficiency (2019). Other special features include: open floor plan, full walkout lower level, large room sizes, hardwood floors, and oversize 2 car garage. Some additional recent upgrades include: washer/dryer (2021), 200 AMP electrical panel (2019), Furnace with Nest thermostat (2017), roof with 6"gutters and "Shurflo" gutter guards (2016), Coachman carriage garage door (2016), Interior wrought iron stair railings (2016), A/C unit (2015), Exterior painted (2016), and extensive interior and exterior lighting. The fenced grounds have been enhanced by multi-tier decking. Extensive custom stone work includes: recently completed driveway (2022), walks, and huge 1,200 sq ft patio (2019). If you're tired of the mundane and want a unique custom one of a kind property - this is it!
Location
State VA
County Fairfax
Zoning 130
Rooms
Basement Fully Finished
Main Level Bedrooms 2
Interior
Hot Water Electric
Heating Forced Air
Cooling Central A/C
Fireplaces Number 2
Heat Source Natural Gas
Exterior
Parking Features Garage - Front Entry
Garage Spaces 2.0
Water Access N
Accessibility None
Attached Garage 2
Total Parking Spaces 2
Garage Y
Building
Story 2
Foundation Block
Sewer Public Sewer
Water Public
Architectural Style Split Foyer
Level or Stories 2
Additional Building Above Grade, Below Grade
New Construction N
Schools
School District Fairfax County Public Schools
Others
Senior Community No
Tax ID 1111 03030015A
Ownership Fee Simple
SqFt Source Assessor
Special Listing Condition Standard
Read Less Info
Want to know what your home might be worth? Contact us for a FREE valuation!

Our team is ready to help you sell your home for the highest possible price ASAP

Bought with Leslie Atkinson • Coldwell Banker Realty
GET MORE INFORMATION
Bob Gauger
Broker Associate | License ID: 312506
Broker Associate License ID: 312506



