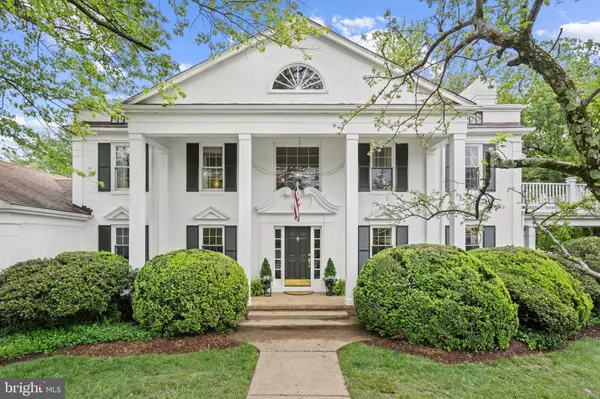For more information regarding the value of a property, please contact us for a free consultation.
Key Details
Sold Price $1,427,000
Property Type Single Family Home
Sub Type Detached
Listing Status Sold
Purchase Type For Sale
Square Footage 5,904 sqft
Price per Sqft $241
Subdivision Court At Mt Vernon
MLS Listing ID VAFX2083662
Sold Date 08/31/22
Style Colonial
Bedrooms 4
Full Baths 3
HOA Fees $600/mo
HOA Y/N Y
Abv Grd Liv Area 4,584
Originating Board BRIGHT
Year Built 1974
Annual Tax Amount $10,412
Tax Year 2022
Property Description
NOTE for GPS purposes, the address is 3600 South Place Alexandria, VA. Located in Alexandria's only gated community, this architecturally stunning home backs to preserved woodlands offering its owner ultimate privacy in perpetuity. The grandest of only eleven houses in this sophisticated private enclave, this rare offering has its own indoor lap pool and exercise room and enjoys shared ownership of all land and amenities, including: an outdoor pool, with entertaining kitchen, tennis/pickle ball/basketball sport court, koi pond, walking paths, gazebo and more. Other highlights of the home include: a dramatic foyer with grand staircase, three fireplaces, terraced patio, covered veranda, open kitchen-family-breakfast room layout with fabulous French doors and skylight, formal dining and living rooms, study, large open finished lower level, and laundry on two floors. The primary bedroom suite is your perfect retreat with spa-inspired bathroom with soaking tub and separate rain shower, walk-in closet, and private terrace. Enjoy exquisite moldings, hardwood floors, two-car garage with four additional parking spaces and so much more. This single family home is part of a condominium association, (COA), and offers the advantages of fee simple detached condominium ownership: the COA takes care of home yard maintenance , pool, tennis court, and more! Please contact the listing agent for more information or any questions.
Location
State VA
County Fairfax
Zoning R
Rooms
Other Rooms Living Room, Dining Room, Primary Bedroom, Bedroom 2, Bedroom 3, Bedroom 4, Kitchen, Family Room, Breakfast Room, Study, Exercise Room, Laundry, Other, Recreation Room, Bathroom 2, Primary Bathroom, Full Bath
Basement Fully Finished
Interior
Interior Features Bar, Breakfast Area, Built-Ins, Combination Kitchen/Living, Crown Moldings, Curved Staircase, Dining Area, Family Room Off Kitchen, Floor Plan - Open, Floor Plan - Traditional, Formal/Separate Dining Room, Kitchen - Eat-In, Kitchen - Gourmet, Primary Bath(s), Recessed Lighting, Skylight(s), Soaking Tub, Stall Shower, Wainscotting, Walk-in Closet(s), Wet/Dry Bar, Window Treatments, Wood Floors
Hot Water Electric
Heating Forced Air
Cooling Central A/C
Flooring Hardwood
Fireplaces Number 3
Equipment Dishwasher, Disposal, Dryer, Microwave, Oven/Range - Gas, Refrigerator, Stainless Steel Appliances, Washer
Fireplace Y
Window Features Skylights
Appliance Dishwasher, Disposal, Dryer, Microwave, Oven/Range - Gas, Refrigerator, Stainless Steel Appliances, Washer
Heat Source Electric
Laundry Main Floor
Exterior
Exterior Feature Patio(s), Porch(es), Deck(s), Balcony, Terrace
Parking Features Garage - Side Entry
Garage Spaces 6.0
Pool Indoor
Amenities Available Basketball Courts, Pool - Outdoor, Tennis Courts
Water Access N
View Trees/Woods, Park/Greenbelt, Scenic Vista
Accessibility None
Porch Patio(s), Porch(es), Deck(s), Balcony, Terrace
Attached Garage 2
Total Parking Spaces 6
Garage Y
Building
Story 3
Foundation Concrete Perimeter
Sewer Public Sewer
Water Public
Architectural Style Colonial
Level or Stories 3
Additional Building Above Grade, Below Grade
New Construction N
Schools
School District Fairfax County Public Schools
Others
Pets Allowed Y
HOA Fee Include Common Area Maintenance,Pool(s),Security Gate,Snow Removal,Reserve Funds,Recreation Facility,Lawn Maintenance,Management,Road Maintenance,Trash,Other
Senior Community No
Tax ID 1102 16 0001
Ownership Fee Simple
SqFt Source Estimated
Special Listing Condition Standard
Pets Allowed Cats OK, Dogs OK
Read Less Info
Want to know what your home might be worth? Contact us for a FREE valuation!

Our team is ready to help you sell your home for the highest possible price ASAP

Bought with Susan L Hand • Compass
GET MORE INFORMATION
Bob Gauger
Broker Associate | License ID: 312506
Broker Associate License ID: 312506



