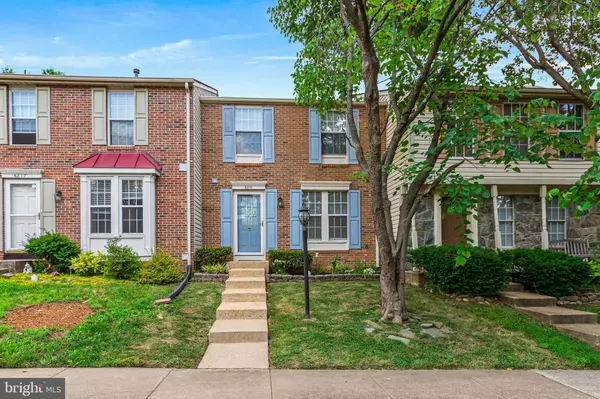For more information regarding the value of a property, please contact us for a free consultation.
Key Details
Sold Price $514,900
Property Type Townhouse
Sub Type Interior Row/Townhouse
Listing Status Sold
Purchase Type For Sale
Square Footage 1,560 sqft
Price per Sqft $330
Subdivision Manchester Lakes
MLS Listing ID VAFX2082872
Sold Date 09/07/22
Style Traditional
Bedrooms 2
Full Baths 3
HOA Fees $140/mo
HOA Y/N Y
Abv Grd Liv Area 1,560
Originating Board BRIGHT
Year Built 1989
Annual Tax Amount $5,415
Tax Year 2022
Lot Size 1,560 Sqft
Acres 0.04
Property Description
Welcome home! This glamorous updated townhome in the heart of Kingstowne is walking distance to grocery stores and shops. Recent upgrades to this home include a new roof, luxury vinyl on main level, new carpeting, Trex composite deck, new blinds, and a recently upgraded water heater and AC unit. The main level features a renovated kitchen with granite countertops and all new appliances. Walk out to the incredibly large back deck, through stunning glass French doors. This outdoor oasis is a perfect place to entertain and offers private wooded views- a premium in the community. Complete with steps leading down to the lower level fully fenced patio, this yard is the perfect place to host gatherings, garden, run, and play! Upstairs you will find two incredibly spacious bedrooms, two bathrooms, and ample closet space. The walk out lower level makes for a perfect guest room, bonus room, home office, or exercise room! Complete with a full bathroom and laundry- you will enjoy all the extra square footage! The highly desired Manchester Lakes community offers a pool, gym & tennis courts. You really can't beat this location: an easily accessible community just steps from Amazon Fresh, TJ Maxx, Walmart and Chick-Fil-a. Wegmans is less than 3 miles away, which is just one of SIX grocery stores within 3 miles. Other nearby notables include Metro & HOV access within 1.5 miles, INOVA hospital within 1 mile and Springfield Town Center Mall & Target 2 miles away. Easy access to the Pentagon, DC, Tysons, Old Town and more! Come and check this out today!
Location
State VA
County Fairfax
Zoning 308
Direction West
Rooms
Basement Daylight, Full, Fully Finished, Interior Access, Outside Entrance, Rear Entrance, Shelving, Walkout Level, Windows
Interior
Interior Features Attic, Carpet, Ceiling Fan(s), Kitchen - Gourmet, Primary Bath(s), Recessed Lighting, Walk-in Closet(s), Upgraded Countertops, Window Treatments, Wood Floors
Hot Water Natural Gas
Heating Central
Cooling Central A/C
Flooring Luxury Vinyl Tile, Ceramic Tile, Carpet
Fireplaces Number 1
Fireplaces Type Wood
Equipment Built-In Microwave, Dishwasher, Disposal, Dryer, Icemaker, Washer
Furnishings No
Fireplace Y
Window Features Double Pane,Double Hung
Appliance Built-In Microwave, Dishwasher, Disposal, Dryer, Icemaker, Washer
Heat Source Natural Gas
Laundry Lower Floor
Exterior
Exterior Feature Porch(es)
Parking On Site 2
Fence Fully
Utilities Available Natural Gas Available, Electric Available
Amenities Available Basketball Courts, Pool - Outdoor, Recreational Center, Tennis Courts, Tot Lots/Playground
Water Access N
View Trees/Woods
Roof Type Architectural Shingle
Accessibility Doors - Swing In
Porch Porch(es)
Garage N
Building
Lot Description Backs - Parkland, Backs to Trees
Story 3
Foundation Slab
Sewer Public Sewer
Water Public
Architectural Style Traditional
Level or Stories 3
Additional Building Above Grade, Below Grade
Structure Type Dry Wall
New Construction N
Schools
Elementary Schools Franconia
Middle Schools Twain
High Schools Edison
School District Fairfax County Public Schools
Others
Pets Allowed Y
HOA Fee Include Common Area Maintenance,Recreation Facility,Management,Snow Removal,Trash
Senior Community No
Tax ID 0912 13 0040
Ownership Fee Simple
SqFt Source Assessor
Acceptable Financing Cash, Contract, Conventional, FHA, USDA, VA, VHDA
Horse Property N
Listing Terms Cash, Contract, Conventional, FHA, USDA, VA, VHDA
Financing Cash,Contract,Conventional,FHA,USDA,VA,VHDA
Special Listing Condition Standard
Pets Allowed No Pet Restrictions
Read Less Info
Want to know what your home might be worth? Contact us for a FREE valuation!

Our team is ready to help you sell your home for the highest possible price ASAP

Bought with Mahrukh Tariq • Century 21 Accent Homes
GET MORE INFORMATION
Bob Gauger
Broker Associate | License ID: 312506
Broker Associate License ID: 312506



