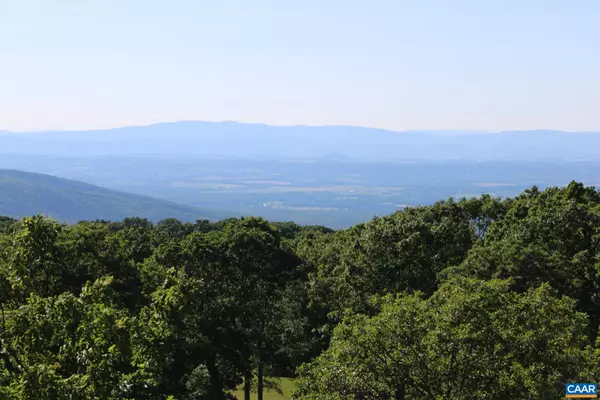For more information regarding the value of a property, please contact us for a free consultation.
Key Details
Sold Price $400,000
Property Type Single Family Home
Sub Type Unit/Flat/Apartment
Listing Status Sold
Purchase Type For Sale
Square Footage 1,992 sqft
Price per Sqft $200
Subdivision Unknown
MLS Listing ID 631827
Sold Date 08/31/22
Style Craftsman,Split Level
Bedrooms 4
Full Baths 4
Half Baths 1
HOA Fees $500/qua
HOA Y/N Y
Abv Grd Liv Area 1,992
Originating Board CAAR
Year Built 1992
Annual Tax Amount $2,380
Tax Year 2022
Property Description
Luxurious 4 Bedroom 4.5 Bath Townhouse with incredible year around views of the Shenandoah Valley! Property is in walking distance of the Wintergreen Spa, restaurants, Sports Center, tennis, golf, slopes and much more. Amenities include almost 2000 sq feet of finished living space, open floor plan on main level with cathedral ceilings and rock fireplace, updated kitchen and baths with granite tops and newer appliances, 2 master suits,2 decks, 4 bedrooms each with their own bath and a media room. This unit is tastefully decorated and move in ready. Wintergreen is one of Central Virginia's Premier Resorts and has so much to offer along with being just a short drive from wineries, great restaurants, the "Beer Trail", National Forests and other notable destinations.This property is ideally suited for a primary residence, second home or investment property. Property has done quite well over the last year on a private rental program. Schedule your tour soon to see what all Wintergreen and this beautiful unit have to offer!,Granite Counter,Wood Cabinets,Fireplace in Great Room
Location
State VA
County Nelson
Zoning R-1
Rooms
Other Rooms Dining Room, Primary Bedroom, Kitchen, Great Room, Additional Bedroom
Main Level Bedrooms 1
Interior
Interior Features Breakfast Area
Heating Heat Pump(s)
Cooling Heat Pump(s)
Flooring Carpet, Hardwood
Fireplaces Number 1
Fireplaces Type Wood
Equipment Dryer, Washer/Dryer Stacked, Washer, Dishwasher, Disposal, Oven/Range - Electric, Microwave, Refrigerator
Fireplace Y
Appliance Dryer, Washer/Dryer Stacked, Washer, Dishwasher, Disposal, Oven/Range - Electric, Microwave, Refrigerator
Exterior
Amenities Available Security
Roof Type Architectural Shingle
Accessibility None
Garage N
Building
Foundation Block
Sewer Public Sewer
Water Public
Architectural Style Craftsman, Split Level
Additional Building Above Grade, Below Grade
New Construction N
Schools
Elementary Schools Rockfish
Middle Schools Nelson
High Schools Nelson
School District Nelson County Public Schools
Others
HOA Fee Include Common Area Maintenance,Trash,Management,Road Maintenance,Snow Removal
Ownership Condominium
Security Features Security System
Special Listing Condition Standard
Read Less Info
Want to know what your home might be worth? Contact us for a FREE valuation!

Our team is ready to help you sell your home for the highest possible price ASAP

Bought with Default Agent • Default Office
GET MORE INFORMATION
Bob Gauger
Broker Associate | License ID: 312506
Broker Associate License ID: 312506



