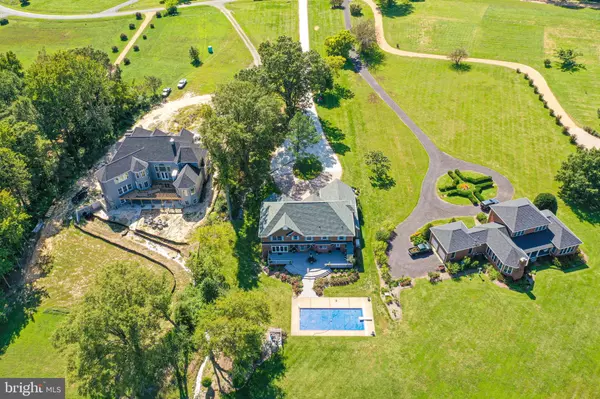For more information regarding the value of a property, please contact us for a free consultation.
Key Details
Sold Price $1,020,000
Property Type Single Family Home
Sub Type Detached
Listing Status Sold
Purchase Type For Sale
Square Footage 4,255 sqft
Price per Sqft $239
Subdivision Church Point
MLS Listing ID VAWE2002860
Sold Date 09/12/22
Style Colonial
Bedrooms 5
Full Baths 3
Half Baths 1
HOA Fees $33/ann
HOA Y/N Y
Abv Grd Liv Area 4,255
Originating Board BRIGHT
Year Built 1995
Annual Tax Amount $5,461
Tax Year 2017
Lot Size 2.000 Acres
Acres 2.0
Property Description
WATERFRONT on the POTOMAC: Enjoy wide river views from this elegant home on the banks of the Potomac at exclusive Church Point in historic Westmoreland County. Nestled on two acres, this 4255 square foot, 5 Bedroom, 3.5 Bath custom home offers a bright, spacious floor plan with both traditional and more relaxed living spaces for any lifestyle---featuring main level hardwood flooring, home office/library with handsome arched transom windows and French door; formal living room with plantation shutters & formal dining room with tray ceiling; comfortable family room with fireplace opens into kitchen and breakfast area, all overlooking the Potomac; large waterfront Master Bedroom suite with tray ceiling, fireplace, hardwood floors, separate shower and water closet and roomy walk-in closet; and an attached three-bay garage---something for everyone. The outdoor space is equally stunning, with mature trees and landscaping, and a beautiful backyard with composite deck and in-ground swimming pool. The protected river shoreline is bulk-headed and rip-rapped. Graceful Northern Neck living at its very finest. PLEASE NOTE: Professional interior photos should be posted to the listing by 7-30-2022.
Location
State VA
County Westmoreland
Zoning RESIDENTIAL
Rooms
Other Rooms Living Room, Dining Room, Bedroom 2, Bedroom 3, Bedroom 4, Bedroom 5, Kitchen, Breakfast Room, Bedroom 1, Great Room, Office
Interior
Interior Features Breakfast Area, Carpet, Ceiling Fan(s), Chair Railings, Crown Moldings, Formal/Separate Dining Room, Floor Plan - Traditional, Kitchen - Island, Tub Shower, Family Room Off Kitchen, Floor Plan - Open, Pantry, Recessed Lighting, Soaking Tub, Upgraded Countertops, Window Treatments, Wood Floors
Hot Water Electric
Heating Heat Pump - Electric BackUp
Cooling Central A/C, Ceiling Fan(s), Heat Pump(s)
Flooring Hardwood, Slate, Partially Carpeted
Fireplaces Number 2
Equipment Built-In Microwave, Dishwasher, Dryer, Icemaker, Refrigerator, Water Heater, Cooktop, Oven - Wall
Furnishings Partially
Fireplace Y
Window Features Casement,Double Hung,Insulated,Screens,Sliding,Vinyl Clad,Transom
Appliance Built-In Microwave, Dishwasher, Dryer, Icemaker, Refrigerator, Water Heater, Cooktop, Oven - Wall
Heat Source Electric
Laundry Main Floor
Exterior
Exterior Feature Deck(s)
Parking Features Garage - Side Entry, Garage Door Opener, Inside Access
Garage Spaces 3.0
Utilities Available Cable TV Available, Propane
Waterfront Description Rip-Rap
Water Access Y
Water Access Desc Boat - Powered,Canoe/Kayak,Fishing Allowed,Personal Watercraft (PWC),Private Access,Sail,Swimming Allowed,Waterski/Wakeboard
View Panoramic, River, Scenic Vista
Roof Type Architectural Shingle
Accessibility None
Porch Deck(s)
Attached Garage 3
Total Parking Spaces 3
Garage Y
Building
Lot Description Bulkheaded, Landscaping, Rip-Rapped
Story 2
Foundation Crawl Space
Sewer Public Sewer
Water Public
Architectural Style Colonial
Level or Stories 2
Additional Building Above Grade
Structure Type 9'+ Ceilings,Dry Wall,Tray Ceilings
New Construction N
Schools
Elementary Schools Washington District
Middle Schools Montross
High Schools Washington And Lee
School District Westmoreland County Public Schools
Others
Senior Community No
Tax ID 11A 9
Ownership Fee Simple
SqFt Source Estimated
Acceptable Financing Cash, Conventional, VA
Listing Terms Cash, Conventional, VA
Financing Cash,Conventional,VA
Special Listing Condition Standard
Read Less Info
Want to know what your home might be worth? Contact us for a FREE valuation!

Our team is ready to help you sell your home for the highest possible price ASAP

Bought with Michele M Maghamez • Golston Real Estate Inc.
GET MORE INFORMATION
Bob Gauger
Broker Associate | License ID: 312506
Broker Associate License ID: 312506



