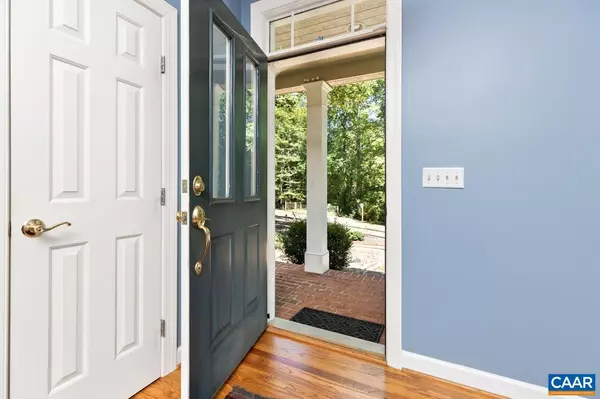For more information regarding the value of a property, please contact us for a free consultation.
Key Details
Sold Price $649,000
Property Type Single Family Home
Sub Type Detached
Listing Status Sold
Purchase Type For Sale
Square Footage 2,800 sqft
Price per Sqft $231
Subdivision Unknown
MLS Listing ID 633886
Sold Date 09/14/22
Style Other
Bedrooms 3
Full Baths 2
Half Baths 1
HOA Fees $156/ann
HOA Y/N Y
Abv Grd Liv Area 2,800
Originating Board CAAR
Year Built 2000
Annual Tax Amount $4,199
Tax Year 2022
Lot Size 4.730 Acres
Acres 4.73
Property Description
Enjoy the privacy of this wooded setting of almost 5 acres, just a short walk to Lake Monocan Park. Custom built home by one of the most respected home builders in the area, this home has been meticulously maintained by the owner. Open floor plan with a soaring ceiling in the great room, bright kitchen with custom cabinetry by Mill Cabinets, gas cooktop, wall ovens make meal prep and entertaining a breeze. Large laundry room with office area leads to the oversize garage, with room for workbench. Spacious master suite on the main level, with 2 guest rooms and a large living space in the loft. Unfinished walk in attic provides lots of storage. Large 14x45 deck to enjoy the serene wooded setting. This home sparkles and is in turn key condition! Don't miss it!,Birch Cabinets,Fireplace in Living Room
Location
State VA
County Nelson
Zoning RPC
Rooms
Other Rooms Living Room, Dining Room, Primary Bedroom, Kitchen, Foyer, Laundry, Loft, Primary Bathroom, Full Bath, Half Bath, Additional Bedroom
Basement Interior Access, Outside Entrance, Partial, Unfinished
Main Level Bedrooms 1
Interior
Interior Features Walk-in Closet(s), Pantry, Entry Level Bedroom
Heating Central, Forced Air, Heat Pump(s)
Cooling Central A/C, Heat Pump(s)
Flooring Carpet, Ceramic Tile, Hardwood
Fireplaces Type Wood
Equipment Washer/Dryer Hookups Only, Dishwasher, Microwave, Refrigerator, Oven - Wall, Cooktop
Fireplace N
Window Features Double Hung
Appliance Washer/Dryer Hookups Only, Dishwasher, Microwave, Refrigerator, Oven - Wall, Cooktop
Heat Source Other, Electric, Propane - Owned
Exterior
Parking Features Other, Garage - Side Entry
Fence Partially
Amenities Available Club House, Tot Lots/Playground, Security, Tennis Courts, Bar/Lounge, Beach, Boat Ramp, Dining Rooms, Exercise Room, Golf Club, Lake, Library, Meeting Room, Picnic Area, Swimming Pool, Horse Trails, Sauna, Riding/Stables, Volleyball Courts, Jog/Walk Path
Accessibility None
Garage Y
Building
Lot Description Landscaping, Sloping, Partly Wooded, Private
Story 1.5
Foundation Concrete Perimeter, Crawl Space
Sewer Septic Exists
Water Well
Architectural Style Other
Level or Stories 1.5
Additional Building Above Grade, Below Grade
Structure Type Vaulted Ceilings,Cathedral Ceilings
New Construction N
Schools
Elementary Schools Rockfish
Middle Schools Nelson
High Schools Nelson
School District Nelson County Public Schools
Others
HOA Fee Include Common Area Maintenance,Pool(s),Management,Reserve Funds,Road Maintenance
Ownership Other
Security Features Security System
Special Listing Condition Standard
Read Less Info
Want to know what your home might be worth? Contact us for a FREE valuation!

Our team is ready to help you sell your home for the highest possible price ASAP

Bought with Default Agent • Default Office
GET MORE INFORMATION
Bob Gauger
Broker Associate | License ID: 312506
Broker Associate License ID: 312506



