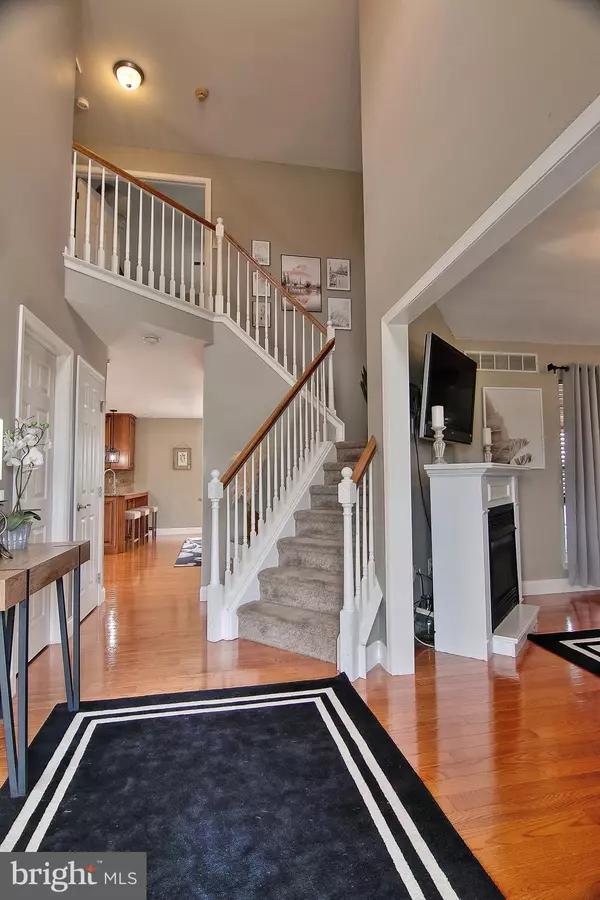For more information regarding the value of a property, please contact us for a free consultation.
Key Details
Sold Price $420,000
Property Type Single Family Home
Sub Type Detached
Listing Status Sold
Purchase Type For Sale
Square Footage 3,215 sqft
Price per Sqft $130
Subdivision Greens At Sunnysid
MLS Listing ID PAMC2045584
Sold Date 09/27/22
Style Colonial
Bedrooms 3
Full Baths 3
Half Baths 1
HOA Y/N N
Abv Grd Liv Area 2,515
Originating Board BRIGHT
Year Built 1997
Annual Tax Amount $5,751
Tax Year 2022
Lot Size 10,006 Sqft
Acres 0.23
Lot Dimensions 80.00 x 125.00
Property Description
*** Offer deadline Monday 8/1. Acceptance of offer by Tuesday 8/2. BEAUTIFULLY updated Pottsgrove single! Enter the home from the welcoming front porch into the impressive two story foyer entry. Hardwood floors extend throughout the main level. You will immediately notice the tasteful décor and beautiful updates as you look into the front living room. There you will find a corner gas fireplace as well as a cathedral ceiling with ceiling fan. The BEST part of this home is the breathtaking gourmet kitchen! It boasts solid wood cabinetry, granite countertops, tile backsplash, breakfast bar, pantry, recessed lighting and stainless appliances. There is even a pot filler! Open to the kitchen is the dining area with sliders to the rear deck and backyard. A convenient laundry room and half bath complete the first floor. Ascending the open staircase we find 3 bedrooms and a full bath. The main bedroom is a nice size and features double closet and upgraded private bath with double vanity. The basement of this home is fully finished with two rooms on either side of the stairs. One is currently being used as a gym, the other a cozy family room. In between the two is a fun bar area. Ample storage as well as a FULL BATH is located down here as well. Outside you will find yourself in the fully fenced back yard. The large deck and fire pit area are sure to please and the spacious storage shed will hold all of your toys! Your very own pool will keep you cool in the summer heat! Act quickly and be in before school starts!!! Located across from Lower Pottsgrove Township open space.
Location
State PA
County Montgomery
Area Lower Pottsgrove Twp (10642)
Zoning R2
Rooms
Other Rooms Living Room, Dining Room, Bedroom 2, Bedroom 3, Kitchen, Family Room, Bedroom 1, Laundry, Bonus Room, Full Bath, Half Bath
Basement Full, Fully Finished
Interior
Interior Features Carpet, Ceiling Fan(s), Primary Bath(s), Pantry, Recessed Lighting, Upgraded Countertops, Wood Floors
Hot Water Natural Gas, Tankless
Heating Forced Air
Cooling Central A/C
Flooring Hardwood, Carpet, Ceramic Tile
Fireplaces Number 1
Fireplaces Type Gas/Propane, Corner
Equipment Dishwasher, Oven/Range - Gas, Refrigerator, Stainless Steel Appliances, Water Heater - High-Efficiency, Water Heater - Tankless
Furnishings No
Fireplace Y
Appliance Dishwasher, Oven/Range - Gas, Refrigerator, Stainless Steel Appliances, Water Heater - High-Efficiency, Water Heater - Tankless
Heat Source Natural Gas
Laundry Main Floor
Exterior
Exterior Feature Deck(s), Porch(es)
Parking Features Inside Access, Garage - Front Entry
Garage Spaces 5.0
Fence Fully, Vinyl, Rear
Pool Above Ground
Water Access N
Roof Type Shingle
Accessibility None
Porch Deck(s), Porch(es)
Attached Garage 1
Total Parking Spaces 5
Garage Y
Building
Lot Description Front Yard, Level, Rear Yard
Story 2
Foundation Concrete Perimeter
Sewer Public Sewer
Water Public
Architectural Style Colonial
Level or Stories 2
Additional Building Above Grade, Below Grade
Structure Type Dry Wall
New Construction N
Schools
School District Pottsgrove
Others
Senior Community No
Tax ID 42-00-03278-334
Ownership Fee Simple
SqFt Source Assessor
Acceptable Financing Cash, Conventional, FHA, VA
Listing Terms Cash, Conventional, FHA, VA
Financing Cash,Conventional,FHA,VA
Special Listing Condition Standard
Read Less Info
Want to know what your home might be worth? Contact us for a FREE valuation!

Our team is ready to help you sell your home for the highest possible price ASAP

Bought with Jeffrey P Silva • Keller Williams Real Estate-Blue Bell
GET MORE INFORMATION
Bob Gauger
Broker Associate | License ID: 312506
Broker Associate License ID: 312506



