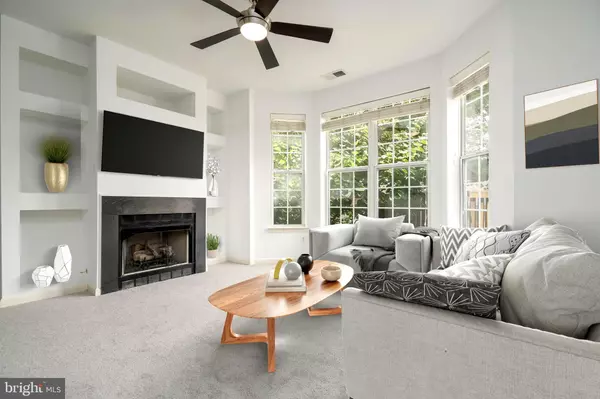For more information regarding the value of a property, please contact us for a free consultation.
Key Details
Sold Price $390,000
Property Type Condo
Sub Type Condo/Co-op
Listing Status Sold
Purchase Type For Sale
Square Footage 1,322 sqft
Price per Sqft $295
Subdivision Windy Hill
MLS Listing ID VAFX2079526
Sold Date 09/28/22
Style Colonial
Bedrooms 2
Full Baths 2
Condo Fees $419/mo
HOA Fees $100/mo
HOA Y/N Y
Abv Grd Liv Area 1,322
Originating Board BRIGHT
Year Built 1999
Annual Tax Amount $4,213
Tax Year 2021
Property Description
Come see this bright and spacious, well maintained two bedroom, two bath condominium in the beautiful Windy Hill Community. Over 1300 square feet of living space with brand new paint and carpet welcomes you to this popular upgraded Sedona model featuring 9 foot ceilings. This unit features a huge outdoor deck, large windows, gas fireplace, built-in bookshelves, and an open kitchen design that makes it easy to live and entertain. Unit has a newer electric stove, but gas hookup is available for gas cooking option. Additional features and benefits include a large primary bedroom with spacious closets and a generous bath that includes a separate soaking tub and shower. Newer mechanicals installed featuring Nest thermostat and detectors. Windy Hill offers many amenities including a pool and clubhouse. This is a pet friendly community with its own dog park area. Enjoy a convenient location off I-395, 495, and 95 that is just 20 minutes to Arlington, Tysons Corner, and Old Town Alexandria, and just 25 minutes to DC. Plenty of local daily shopping options can be found in all directions with Giant, Safeway, and Harris Teeter less than 5 to 10 minutes away!
Location
State VA
County Fairfax
Zoning 312
Rooms
Other Rooms Living Room, Dining Room, Primary Bedroom, Bedroom 2, Kitchen, Family Room, Laundry
Main Level Bedrooms 2
Interior
Interior Features Family Room Off Kitchen, Breakfast Area, Kitchen - Island, Dining Area, Built-Ins, Window Treatments, Primary Bath(s), Wood Floors, Floor Plan - Open, Floor Plan - Traditional
Hot Water Natural Gas
Heating Forced Air
Cooling Ceiling Fan(s), Central A/C
Fireplaces Number 1
Fireplaces Type Fireplace - Glass Doors, Gas/Propane
Equipment Dishwasher, Disposal, Dryer, Exhaust Fan, Icemaker, Oven/Range - Gas, Refrigerator, Washer
Furnishings No
Fireplace Y
Window Features Bay/Bow,Double Pane
Appliance Dishwasher, Disposal, Dryer, Exhaust Fan, Icemaker, Oven/Range - Gas, Refrigerator, Washer
Heat Source Natural Gas
Laundry Dryer In Unit, Washer In Unit
Exterior
Exterior Feature Balcony, Deck(s)
Garage Spaces 1.0
Parking On Site 1
Utilities Available Cable TV Available, Multiple Phone Lines, Under Ground, Natural Gas Available
Amenities Available Basketball Courts, Bike Trail, Community Center, Pool - Outdoor, Recreational Center
Water Access N
Accessibility None
Porch Balcony, Deck(s)
Total Parking Spaces 1
Garage N
Building
Story 1
Unit Features Garden 1 - 4 Floors
Sewer Public Sewer
Water Public
Architectural Style Colonial
Level or Stories 1
Additional Building Above Grade, Below Grade
Structure Type 9'+ Ceilings
New Construction N
Schools
School District Fairfax County Public Schools
Others
Pets Allowed Y
HOA Fee Include Common Area Maintenance,Custodial Services Maintenance,Ext Bldg Maint,Management,Insurance,Recreation Facility,Reserve Funds,Road Maintenance,Sewer,Snow Removal,Trash,Water
Senior Community No
Tax ID 0723 36060203
Ownership Condominium
Security Features Security System
Special Listing Condition Standard
Pets Allowed Cats OK, Dogs OK
Read Less Info
Want to know what your home might be worth? Contact us for a FREE valuation!

Our team is ready to help you sell your home for the highest possible price ASAP

Bought with Abdullah Nadi • Fairfax Realty Select
GET MORE INFORMATION
Bob Gauger
Broker Associate | License ID: 312506
Broker Associate License ID: 312506



