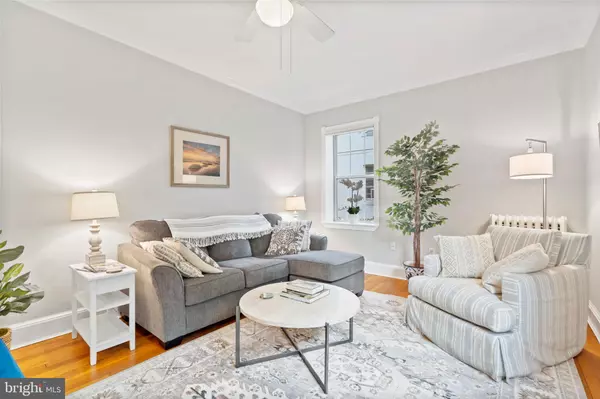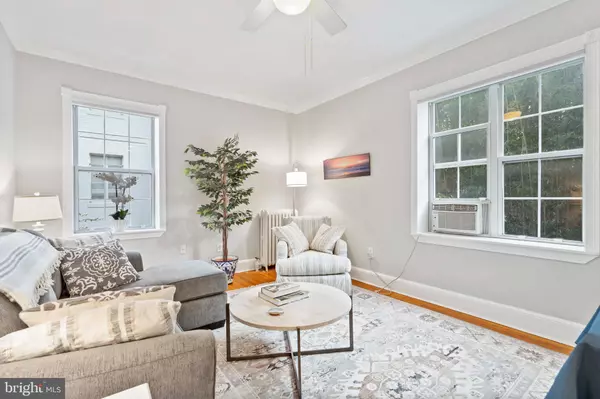For more information regarding the value of a property, please contact us for a free consultation.
Key Details
Sold Price $410,500
Property Type Condo
Sub Type Condo/Co-op
Listing Status Sold
Purchase Type For Sale
Square Footage 602 sqft
Price per Sqft $681
Subdivision Georgetown
MLS Listing ID DCDC2067866
Sold Date 10/12/22
Style Traditional,Unit/Flat
Bedrooms 1
Full Baths 1
Condo Fees $292/mo
HOA Y/N N
Abv Grd Liv Area 602
Originating Board BRIGHT
Year Built 1926
Annual Tax Amount $3,645
Tax Year 2021
Property Description
Truly a rare opportunity & Georgetown Gem! This grand, turn-key, sunlight-filled 1 bedroom/1 bathroom flat is very close to the Burleith & Glover Park neighborhoods! Extra high 9 ft. ceilings, featuring extra tall windows, crown molding & hardwood floors throughout this 602 sq. ft. condominium with three sunshine-filled exposures at the rear of the building, all privately tucked away from 35th & R Streets. Experience an open concept living/dining area adjacent to the brightly-lit and functional kitchen. The high ceilings have been custom insulated against vibration and noise, so this unit is very quiet! Excellent proximity to the shops and restaurants along Wisconsin Ave., together with walking distance to Trader Joe’s, Whole Foods & Safeway. Also, a short walk to the Georgetown University campus and MedStar GU Hospital. You will find a variety of beautiful parks nearby (Volta, Montrose, Georgetown Waterfront & Glover Archbold Trail) with easy access to all of D.C.’s attractions. Common laundry in the basement, along with a huge private wood-walled floor-to-ceiling storage locker. Low condo fee of $292/month includes water, sewer and heat. Furniture is also available for purchase at $5,000. Make sure to view the attached video tour. This charming property offers a fantastic location at an unbeatable price!
Location
State DC
County Washington
Zoning R-20
Direction West
Rooms
Other Rooms Living Room, Dining Room, Kitchen, Bedroom 1, Bathroom 1
Main Level Bedrooms 1
Interior
Interior Features Floor Plan - Open, Tub Shower, Wood Floors
Hot Water Natural Gas
Heating Radiator, Central
Cooling Window Unit(s)
Flooring Hardwood
Equipment Dishwasher, Oven/Range - Gas, Refrigerator, Built-In Microwave, Disposal
Furnishings No
Fireplace N
Appliance Dishwasher, Oven/Range - Gas, Refrigerator, Built-In Microwave, Disposal
Heat Source Natural Gas, Central
Laundry Common, Basement, Shared
Exterior
Amenities Available Extra Storage, Laundry Facilities, Storage Bin
Water Access N
View City, Courtyard
Roof Type Flat
Accessibility None
Garage N
Building
Story 3
Unit Features Garden 1 - 4 Floors
Sewer Public Sewer
Water Public
Architectural Style Traditional, Unit/Flat
Level or Stories 3
Additional Building Above Grade, Below Grade
Structure Type 9'+ Ceilings,Plaster Walls
New Construction N
Schools
School District District Of Columbia Public Schools
Others
Pets Allowed Y
HOA Fee Include Water,Sewer,Heat,Common Area Maintenance,Ext Bldg Maint,Lawn Maintenance,Reserve Funds,Snow Removal,Trash
Senior Community No
Tax ID 1297//2007
Ownership Condominium
Security Features Intercom,Main Entrance Lock
Acceptable Financing Cash, Conventional, FHA, VA
Listing Terms Cash, Conventional, FHA, VA
Financing Cash,Conventional,FHA,VA
Special Listing Condition Standard
Pets Allowed Cats OK
Read Less Info
Want to know what your home might be worth? Contact us for a FREE valuation!

Our team is ready to help you sell your home for the highest possible price ASAP

Bought with Jennifer D Young • Keller Williams Chantilly Ventures, LLC
GET MORE INFORMATION

Bob Gauger
Broker Associate | License ID: 312506
Broker Associate License ID: 312506



