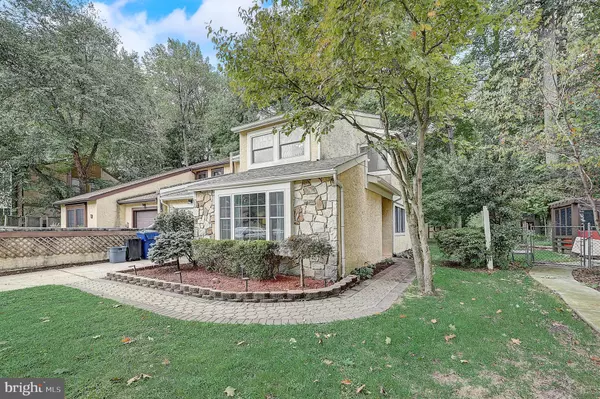For more information regarding the value of a property, please contact us for a free consultation.
Key Details
Sold Price $305,000
Property Type Single Family Home
Sub Type Twin/Semi-Detached
Listing Status Sold
Purchase Type For Sale
Square Footage 1,747 sqft
Price per Sqft $174
Subdivision Rainwood
MLS Listing ID NJCD2034428
Sold Date 10/19/22
Style Other
Bedrooms 3
Full Baths 2
Half Baths 1
HOA Y/N N
Abv Grd Liv Area 1,747
Originating Board BRIGHT
Year Built 1981
Annual Tax Amount $6,994
Tax Year 2021
Lot Size 6,098 Sqft
Acres 0.14
Lot Dimensions 0.00 x 0.00
Property Description
Welcome Home to this Renovated 3 Bed 2.5 Bath Twin in the Desirable Rainwood community with zero HOA fees! This stone front home is move-in ready! Upon entrance into the formal living room you are greeted with a new Bay Window and new laminate flooring throughout the first floor which has also been freshly painted. The formal dining room offers a tray ceiling and upgraded light fixture. The flow continues into the family room with a large sliding glass door leading into the backyard. The kitchen boasts a high-end Frigidaire stainless steel gas stove, refrigerator, dish washer, built-in microwave, Quartz counter tops and high-end cabinets. This level also provides a half bath and laundry room. New carpet throughout the second level. The oversized primary suite offers an updated full bath with stand-alone shower with closet space for two! There are also two additional bedrooms and a full bath on this level. Front windows and bathroom window has been replaced. The backyard backs up to woods, has a large deck and is partially fenced. AC is 3 years old and the roof is 5years old. Book your tour today before its gone!
Location
State NJ
County Camden
Area Voorhees Twp (20434)
Zoning RR
Rooms
Other Rooms Living Room, Dining Room, Primary Bedroom, Bedroom 2, Bedroom 3, Kitchen, Family Room, Laundry, Primary Bathroom, Full Bath, Half Bath
Interior
Interior Features Primary Bath(s), Ceiling Fan(s), Attic/House Fan, Stall Shower, Kitchen - Eat-In, Breakfast Area, Family Room Off Kitchen, Dining Area, Tub Shower, Upgraded Countertops
Hot Water Natural Gas
Heating Forced Air
Cooling Central A/C
Flooring Tile/Brick, Carpet
Equipment Refrigerator, Stove, Microwave, Disposal, Washer, Dryer
Fireplace N
Window Features Replacement
Appliance Refrigerator, Stove, Microwave, Disposal, Washer, Dryer
Heat Source Natural Gas
Laundry Main Floor
Exterior
Exterior Feature Deck(s)
Parking Features Garage Door Opener
Garage Spaces 1.0
Water Access N
Roof Type Pitched,Shingle
Accessibility None
Porch Deck(s)
Attached Garage 1
Total Parking Spaces 1
Garage Y
Building
Lot Description Level, Trees/Wooded, Front Yard, Rear Yard, SideYard(s)
Story 2
Foundation Slab
Sewer Public Sewer
Water Public
Architectural Style Other
Level or Stories 2
Additional Building Above Grade, Below Grade
New Construction N
Schools
Elementary Schools Kresson
Middle Schools Voorhees
School District Voorhees Township Board Of Education
Others
Senior Community No
Tax ID 34-00218 01-00120
Ownership Fee Simple
SqFt Source Assessor
Acceptable Financing Cash, Conventional, FHA, VA
Listing Terms Cash, Conventional, FHA, VA
Financing Cash,Conventional,FHA,VA
Special Listing Condition Standard
Read Less Info
Want to know what your home might be worth? Contact us for a FREE valuation!

Our team is ready to help you sell your home for the highest possible price ASAP

Bought with Divya J Lodaya • Realty Mark Central, LLC
GET MORE INFORMATION
Bob Gauger
Broker Associate | License ID: 312506
Broker Associate License ID: 312506



