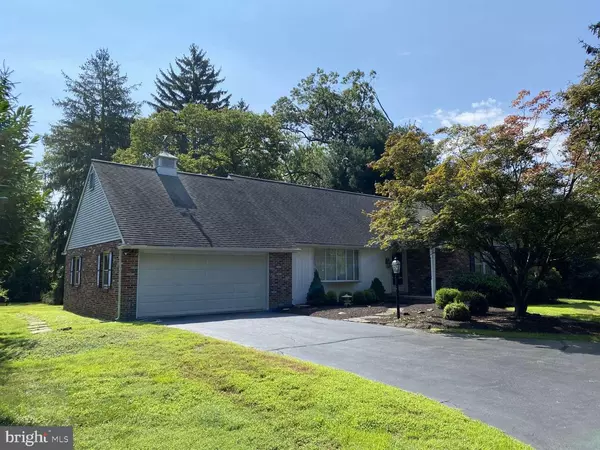For more information regarding the value of a property, please contact us for a free consultation.
Key Details
Sold Price $510,000
Property Type Single Family Home
Sub Type Detached
Listing Status Sold
Purchase Type For Sale
Square Footage 2,521 sqft
Price per Sqft $202
Subdivision None Available
MLS Listing ID PAMC2052952
Sold Date 10/24/22
Style Cape Cod
Bedrooms 3
Full Baths 2
HOA Y/N N
Abv Grd Liv Area 2,521
Originating Board BRIGHT
Year Built 1978
Annual Tax Amount $6,346
Tax Year 2022
Lot Size 0.579 Acres
Acres 0.58
Lot Dimensions 25.00 x 0.00
Property Description
This beautiful custom built Cape Cod home sits on a private flag lot in a desirable Montgomeryville neighborhood. The first floor has a spacious flagstone foyer and a large living room with a light-filled bay window. The living room leads to a formal dining room with custom molding and a high plate shelf that wraps around the room. From the dining room you enter the eat-in kitchen with white tile backsplash, and white countertops that flow into a peninsula breakfast bar. A unique feature of this kitchen is the custom brick archway surrounding the cooktop and ovens. This one of a kind feature adds a warmth and charm to this beautiful open concept kitchen, which flows right into a cozy family room with a floor to ceiling, never used, brick wood-burning fireplace flanked by built in shelves. Custom wood beams span the ceiling. If you are looking for a home with a first floor master suite, you have found it! This home has a first floor master bathroom and large master bedroom, with a sizeable walk in closet. There is a main floor laundry room with utility sink and easy access to an over-sized two car garage. Upstairs, you'll find two large bedrooms with double windows, each with a walk in closet. Another full bathroom and an attic space for storage are also on the second floor. The unfinished basement is the length of the house and ready for your creativity. This house has white walls throughout and is waiting for some updates. The backyard is open with mature trees on one side and is the perfect setting for quiet relaxation, but it also has a large flat grassy area for activities. This home is located on a quiet street but is minutes away from downtown Lansdale, the Montgomery Mall, retail shops, grocery stores and restaurants along routes 309 and 202. It's a friendly and walkable neighborhood in the award-winning North Penn School District.
Location
State PA
County Montgomery
Area Montgomery Twp (10646)
Zoning R2
Rooms
Basement Unfinished
Main Level Bedrooms 1
Interior
Hot Water Electric
Heating Central
Cooling Central A/C
Fireplaces Number 1
Fireplaces Type Brick
Fireplace Y
Window Features Bay/Bow
Heat Source Oil
Laundry Main Floor
Exterior
Parking Features Garage - Front Entry
Garage Spaces 2.0
Water Access N
Roof Type Shingle
Accessibility None
Attached Garage 2
Total Parking Spaces 2
Garage Y
Building
Story 2
Foundation Other
Sewer Public Sewer
Water Public
Architectural Style Cape Cod
Level or Stories 2
Additional Building Above Grade, Below Grade
New Construction N
Schools
School District North Penn
Others
Senior Community No
Tax ID 46-00-00665-234
Ownership Fee Simple
SqFt Source Assessor
Special Listing Condition Standard
Read Less Info
Want to know what your home might be worth? Contact us for a FREE valuation!

Our team is ready to help you sell your home for the highest possible price ASAP

Bought with Lary Brandt • Compass RE
GET MORE INFORMATION
Bob Gauger
Broker Associate | License ID: 312506
Broker Associate License ID: 312506



