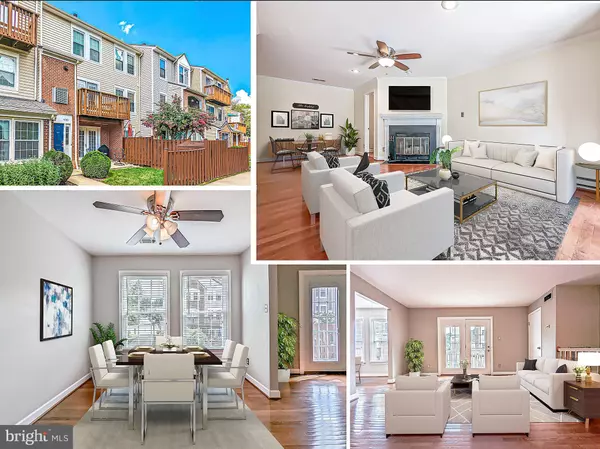For more information regarding the value of a property, please contact us for a free consultation.
Key Details
Sold Price $330,000
Property Type Condo
Sub Type Condo/Co-op
Listing Status Sold
Purchase Type For Sale
Square Footage 1,677 sqft
Price per Sqft $196
Subdivision Somerset At Westridge Co
MLS Listing ID VAPW2035826
Sold Date 10/31/22
Style Colonial
Bedrooms 2
Full Baths 2
Half Baths 2
Condo Fees $313/mo
HOA Fees $79/qua
HOA Y/N Y
Abv Grd Liv Area 1,677
Originating Board BRIGHT
Year Built 1990
Annual Tax Amount $3,305
Tax Year 2022
Property Description
Welcome to your spacious and light-filled home located in the sought-after Somerset at Westridge Condo community of Woodbridge. Be ready to be wowed as this home shows genuine pride of ownership and is move-in ready. As you enter the main level, you're welcomed by a spacious living space & gleaming hardwood floors as well as a cozy fireplace and remodeled half bath. On the second level, the kitchen boasts beautiful granite countertops, stainless steel appliances, beautiful cabinets, a very spacious dining area to enjoy your meals and a 2nd remodeled half bath. As you get to the third level, the owner's suite features a remodeled full bath & walk-in closet. The additional bedroom is equally full of light and space as the owner's suite with a full bath and large closet. You will have access to your own private balcony and front yard space to enjoy your morning coffee. Plenty of nearby visitor parking for guests. Amenity filled and engaging community with a spectacular pool overlooking a lake, tot lots, sports courts and trails. Minutes to dining, shopping, commuter lots and major commuting routes. You have to see this home to believe it! This one is a "YES. " Welcome Home!
Location
State VA
County Prince William
Zoning R16
Rooms
Basement Front Entrance, Fully Finished
Interior
Hot Water Electric
Heating Forced Air
Cooling Central A/C
Fireplaces Number 1
Heat Source Electric
Exterior
Parking On Site 2
Fence Fully
Amenities Available Jog/Walk Path, Pool - Outdoor, Club House
Water Access N
Accessibility None
Garage N
Building
Story 3
Foundation Other
Sewer Public Sewer
Water Public
Architectural Style Colonial
Level or Stories 3
Additional Building Above Grade, Below Grade
New Construction N
Schools
School District Prince William County Public Schools
Others
Pets Allowed N
HOA Fee Include Common Area Maintenance,Snow Removal,Trash,Water
Senior Community No
Tax ID 8193-73-1617.01
Ownership Condominium
Special Listing Condition Standard
Read Less Info
Want to know what your home might be worth? Contact us for a FREE valuation!

Our team is ready to help you sell your home for the highest possible price ASAP

Bought with Kathryn L Sparks • RE/MAX Executives
GET MORE INFORMATION
Bob Gauger
Broker Associate | License ID: 312506
Broker Associate License ID: 312506



