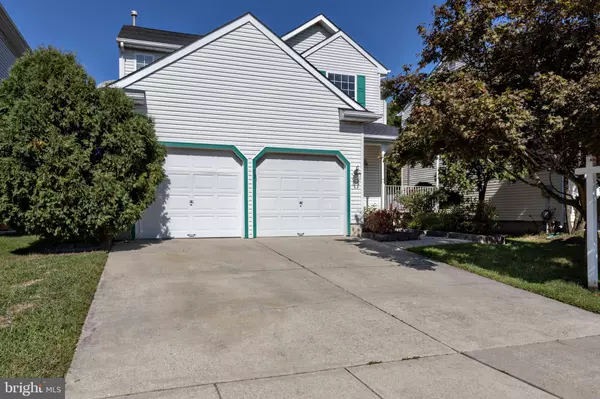For more information regarding the value of a property, please contact us for a free consultation.
Key Details
Sold Price $350,000
Property Type Single Family Home
Sub Type Detached
Listing Status Sold
Purchase Type For Sale
Square Footage 2,250 sqft
Price per Sqft $155
Subdivision Woodstream
MLS Listing ID NJCD2034808
Sold Date 11/07/22
Style Colonial
Bedrooms 3
Full Baths 2
Half Baths 1
HOA Y/N N
Abv Grd Liv Area 2,250
Originating Board BRIGHT
Year Built 1998
Annual Tax Amount $8,495
Tax Year 2020
Lot Size 5,401 Sqft
Acres 0.12
Lot Dimensions 45.00 x 120.00
Property Description
Welcome to 73 Oakton Drive in the Woodstream Development. This home has been Immaculately maintained with love and care. A rare find as one of the larger models with a two-car garage and plenty of parking in the driveway. . Set your eye on the curb appeal and watch your beautiful landscaping bloom in the spring. You can walk into the elegant 2-story high ceiling Living room. Adjoining is the dining room that captures an atmosphere of elegance that leads to the spacious kitchen suitable for a breakfast area. In addition, this unique model offers a spacious family room with a gas fireplace for those intimate gatherings. Take a walk upstairs to the main bedroom as you enjoy the garden tub and the extra pleasures of the main bedroom. The second floor also has two additional bedrooms and a full hallway bathroom. The partially finished basement has much space and possibility with loads of storage space. The fenced backyard is ready for you to make your own. So if you are looking for a lovely home on which you can place your finishing touches, this is the home for you! The roof is two years old. Don't wait and schedule a showing today! All showings start Sunday Sepember 18th at 1 pm.
Location
State NJ
County Camden
Area Winslow Twp (20436)
Zoning PR3
Rooms
Other Rooms Living Room, Dining Room, Kitchen, Family Room, Basement, Bedroom 1, Bathroom 2, Bathroom 3
Basement Full, Partially Finished
Interior
Interior Features Attic, Built-Ins
Hot Water Natural Gas
Cooling Central A/C
Flooring Carpet, Ceramic Tile, Hardwood, Laminated
Fireplaces Number 1
Fireplaces Type Gas/Propane
Equipment Built-In Range
Fireplace Y
Window Features Energy Efficient
Appliance Built-In Range
Heat Source Natural Gas
Laundry Basement
Exterior
Exterior Feature Deck(s), Porch(es)
Parking Features Built In, Garage - Front Entry, Garage Door Opener
Garage Spaces 2.0
Fence Fully
Utilities Available Cable TV Available, Natural Gas Available, Electric Available
Water Access N
Roof Type Shingle
Accessibility None
Porch Deck(s), Porch(es)
Attached Garage 2
Total Parking Spaces 2
Garage Y
Building
Story 2
Foundation Concrete Perimeter
Sewer Public Sewer
Water Public
Architectural Style Colonial
Level or Stories 2
Additional Building Above Grade, Below Grade
Structure Type 9'+ Ceilings,Cathedral Ceilings,High
New Construction N
Schools
Middle Schools Winslow Township
High Schools Winslow Township
School District Winslow Township Public Schools
Others
Pets Allowed Y
Senior Community No
Tax ID 36-02402 05-00042
Ownership Fee Simple
SqFt Source Assessor
Acceptable Financing Cash, Conventional, FHA, VA
Listing Terms Cash, Conventional, FHA, VA
Financing Cash,Conventional,FHA,VA
Special Listing Condition Standard
Pets Allowed No Pet Restrictions
Read Less Info
Want to know what your home might be worth? Contact us for a FREE valuation!

Our team is ready to help you sell your home for the highest possible price ASAP

Bought with Kelly Phalec Menager • BHHS Fox & Roach-Marlton
GET MORE INFORMATION
Bob Gauger
Broker Associate | License ID: 312506
Broker Associate License ID: 312506



