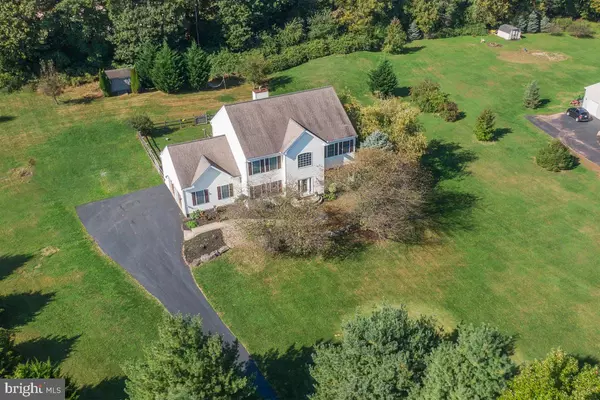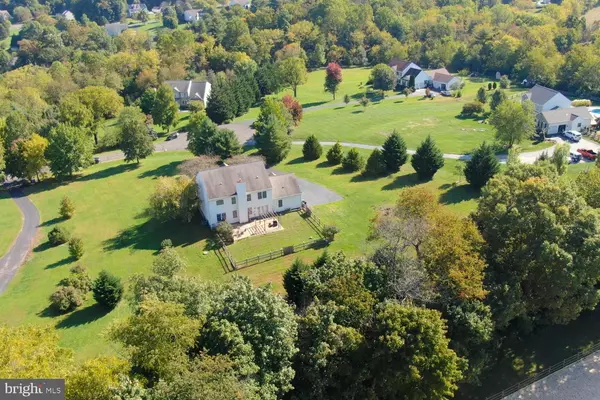For more information regarding the value of a property, please contact us for a free consultation.
Key Details
Sold Price $510,000
Property Type Single Family Home
Sub Type Detached
Listing Status Sold
Purchase Type For Sale
Square Footage 3,157 sqft
Price per Sqft $161
Subdivision Creamery Bern
MLS Listing ID PACT2034130
Sold Date 11/30/22
Style Traditional
Bedrooms 4
Full Baths 3
HOA Y/N N
Abv Grd Liv Area 3,157
Originating Board BRIGHT
Year Built 2001
Annual Tax Amount $8,226
Tax Year 2022
Lot Size 2.100 Acres
Acres 2.1
Lot Dimensions 0.00 x 0.00
Property Description
Welcome to beautiful 69 Bern Ct. Pottstown. This large 4 bedroom, 3 bath home located on 2.1 acres of almost flat land located at the end of a very private cul-de-sac .This home offers a beautiful private yard with a smaller fenced in area. The yard backs up to a very large parcel of open land with horses that whinny, creating the only sound of any noise in the secluded and private neighborhood . Built in 2001, This home has been updated with newer floors in some rooms and has been freshly painted. As you enter into the home from the front door you walk into a large 2 story entry and face a beautiful curved staircase leading up to the second floor. To the left and right of the foyer are a formal living room and formal dining room. On the other side of the second floor landing is the large open great room with a matching 2 story cathedral ceiling mimicking the foyers open area. The great room offers a gas fireplace and large two story windows looking out to the large patio that would allow the new owners to have a wonderful out door area. Off the great room is the open kitchn and kitchen eating area. Granite countertops add to the country kitchen look and then there is also a nice size laundry room and two pantries for all additional storage in the kitchen area. Located off the otherside of the Great Room is a full main floor bath room as well as a main floor bedroom. This bedroom does have direct acces to the bathroom from the bedroom and could work well as a main floor master or in law bedroom. Starting from the foyer and ascending up the curved staircase to the second floor are two additional bedrooms located bertween a main hall bathroom. On the other side of the upper hallway is the very large, private primary bedroom and primary bathroom. This large primary bedroom has a tray ceiling, crown molding and two large walk in closets. There is a full unfinished basement for tons of storage and ready to add more rooms for added entertainment. There is also an area in the basement where the home is already plumbed out for a bathroom in the basement. There is an newer Hot water heater and an oversized two car garage. This home offers brighly lighted rooms , tons of closets and plenty of room to relax, grow and entertain. Come take a look and make this wonderful home yours.
Location
State PA
County Chester
Area East Coventry Twp (10318)
Zoning R10 RES 1 FAM
Direction Northeast
Rooms
Other Rooms Living Room, Dining Room, Primary Bedroom, Bedroom 2, Bedroom 4, Kitchen, Foyer, Bedroom 1, Great Room, Laundry, Bathroom 1, Bathroom 3, Primary Bathroom
Basement Poured Concrete
Main Level Bedrooms 1
Interior
Interior Features Breakfast Area, Butlers Pantry, Ceiling Fan(s), Chair Railings, Combination Kitchen/Living, Crown Moldings, Curved Staircase, Dining Area, Entry Level Bedroom, Family Room Off Kitchen, Floor Plan - Open, Floor Plan - Traditional, Kitchen - Eat-In, Soaking Tub, Recessed Lighting, Stall Shower, Upgraded Countertops, Window Treatments, Wood Floors, Other
Hot Water 60+ Gallon Tank
Cooling Central A/C
Flooring Engineered Wood, Carpet, Ceramic Tile, Hardwood, Partially Carpeted
Fireplaces Number 1
Fireplaces Type Gas/Propane
Equipment Dishwasher, Dryer - Electric, Exhaust Fan, Microwave, Oven/Range - Electric, Washer
Furnishings No
Fireplace Y
Appliance Dishwasher, Dryer - Electric, Exhaust Fan, Microwave, Oven/Range - Electric, Washer
Heat Source Natural Gas
Laundry Main Floor
Exterior
Exterior Feature Patio(s)
Parking Features Garage - Side Entry, Garage Door Opener, Inside Access
Garage Spaces 2.0
Utilities Available Propane, Cable TV, Electric Available
Water Access N
Roof Type Architectural Shingle
Accessibility None
Porch Patio(s)
Road Frontage Public
Attached Garage 2
Total Parking Spaces 2
Garage Y
Building
Lot Description Backs to Trees, Cul-de-sac, Front Yard, Landscaping, No Thru Street, Open
Story 2
Foundation Slab
Sewer On Site Septic
Water Well
Architectural Style Traditional
Level or Stories 2
Additional Building Above Grade, Below Grade
New Construction N
Schools
Middle Schools Owen J Roberts
High Schools Owen J Roberts
School District Owen J Roberts
Others
Senior Community No
Tax ID 18-04 -0259.0400
Ownership Fee Simple
SqFt Source Assessor
Acceptable Financing FHA, Conventional, Cash, VA
Horse Property N
Listing Terms FHA, Conventional, Cash, VA
Financing FHA,Conventional,Cash,VA
Special Listing Condition Standard
Read Less Info
Want to know what your home might be worth? Contact us for a FREE valuation!

Our team is ready to help you sell your home for the highest possible price ASAP

Bought with Robyn Lynn OHara • Keller Williams Real Estate-Doylestown
GET MORE INFORMATION
Bob Gauger
Broker Associate | License ID: 312506
Broker Associate License ID: 312506



