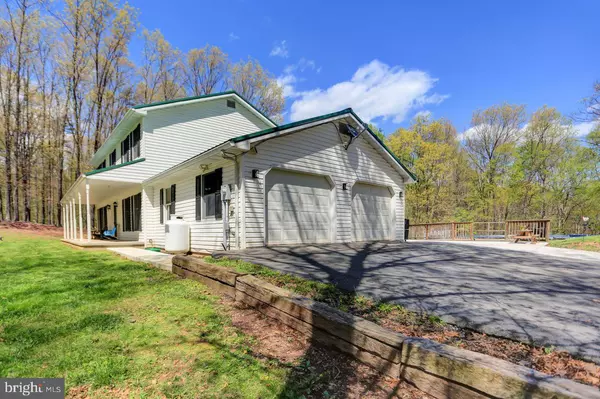For more information regarding the value of a property, please contact us for a free consultation.
Key Details
Sold Price $427,500
Property Type Single Family Home
Sub Type Detached
Listing Status Sold
Purchase Type For Sale
Square Footage 3,136 sqft
Price per Sqft $136
Subdivision Black Oak Forest
MLS Listing ID PAFU2000376
Sold Date 12/01/22
Style Colonial
Bedrooms 5
Full Baths 3
HOA Y/N N
Abv Grd Liv Area 2,352
Originating Board BRIGHT
Year Built 2003
Annual Tax Amount $4,198
Tax Year 2022
Lot Size 15.220 Acres
Acres 15.22
Property Description
Are you looking for a home situated in a secluded paradise setting? This could be the one. This property sits in close proximity to Interstates 68, 70, and 81, and only minutes from the MD state line. This well maintained 5 bedroom, 3 full bathroom home with an oversized attached heated 2 car garage sits back down a paved driveway on 15+ wooded acres and is filled with mature hardwood trees and a seasonal stream at the rear of the property. Perfect for hunting, trail riding, or watching wildlife. Enrolled in Clean and Green preferential tax assessment program. Main level living to include a bedroom with attached bathroom, laundry, kitchen with island, high top bar seating and stainless-steel appliances, living room and dining room. Upper level with 4 bedrooms and 2 full baths. There is ample space for entertaining including a finished basement, large, raised deck, a concrete patio, a full length covered front porch and a massive 33' round above ground pool. New metal roof installed in 2018. House is pre-wired for whole home generator. 14 x 36 linear two car shed is on property. Full length covered front porch. Central A/C with heat pump and two additional back-up sources of heating (Outdoor coal/wood stove and oil furnace).
Location
State PA
County Fulton
Area Bethel Twp (14603)
Zoning A
Rooms
Other Rooms Living Room, Dining Room, Primary Bedroom, Bedroom 2, Bedroom 3, Bedroom 4, Kitchen, Family Room, Bedroom 1, Laundry, Utility Room, Bathroom 2, Bathroom 3, Primary Bathroom
Basement Connecting Stairway, Full, Daylight, Partial, Heated, Rear Entrance, Outside Entrance, Fully Finished
Main Level Bedrooms 1
Interior
Hot Water Electric
Heating Hot Water, Heat Pump - Oil BackUp, Heat Pump(s), Wood Burn Stove
Cooling Central A/C
Heat Source Electric, Propane - Owned, Wood, Coal, Oil
Laundry Main Floor
Exterior
Parking Features Garage - Side Entry, Inside Access, Garage Door Opener
Garage Spaces 4.0
Pool Above Ground
Water Access N
View Trees/Woods
Roof Type Metal
Accessibility None
Attached Garage 2
Total Parking Spaces 4
Garage Y
Building
Lot Description Backs to Trees, Trees/Wooded, Private
Story 3
Foundation Concrete Perimeter, Permanent
Sewer Mound System
Water Well
Architectural Style Colonial
Level or Stories 3
Additional Building Above Grade, Below Grade
New Construction N
Schools
Elementary Schools Southern Fulton
Middle Schools Southern Fulton
High Schools Southern Fulton
School District Southern Fulton
Others
Senior Community No
Tax ID 03-03-028-000
Ownership Fee Simple
SqFt Source Assessor
Special Listing Condition Standard
Read Less Info
Want to know what your home might be worth? Contact us for a FREE valuation!

Our team is ready to help you sell your home for the highest possible price ASAP

Bought with Cassondra Selby • Keller Williams Keystone Realty
GET MORE INFORMATION
Bob Gauger
Broker Associate | License ID: 312506
Broker Associate License ID: 312506



