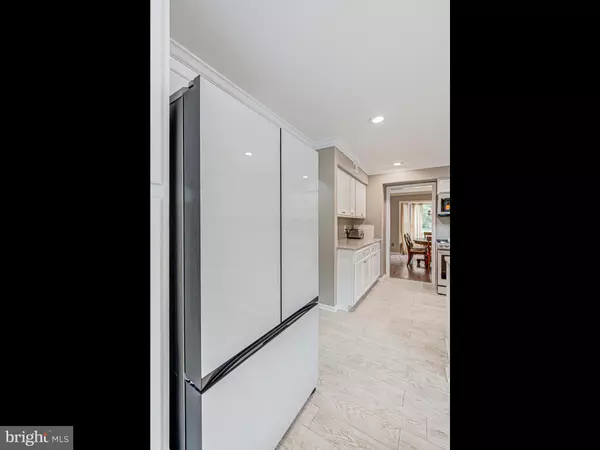For more information regarding the value of a property, please contact us for a free consultation.
Key Details
Sold Price $790,000
Property Type Single Family Home
Sub Type Detached
Listing Status Sold
Purchase Type For Sale
Square Footage 4,048 sqft
Price per Sqft $195
Subdivision Ashburn Village
MLS Listing ID VALO2038304
Sold Date 12/01/22
Style Colonial
Bedrooms 6
Full Baths 3
Half Baths 1
HOA Fees $121/mo
HOA Y/N Y
Abv Grd Liv Area 2,896
Originating Board BRIGHT
Year Built 1990
Annual Tax Amount $6,954
Tax Year 2022
Lot Size 10,890 Sqft
Acres 0.25
Property Description
The Sellers have made some amazing updates and ready to sell! ** Brand New Kitchen Appliances..... Matching Samsung Bespoke Smart Appliances with White-Glass Finish.... 5 Burner Gas Range with pre heat and Air Fry Modes, Microwave, and Refrigerator with 3 French Doors 24 Cubic ft..... New Carpet has been installed! Painting throughout the inside! New Wood Flooring has been added to the Basement. A Brand New Roof was Installed in 2016! Updated ONLY 2 years old HVAC and 75-gallon water heater for large families. HVAC 10-year warranty can be assumed by new owners. Brand New Washer and Dryer. Refinished main level red oak hard wood!
This is a Well-maintained Home, center hall, colonial on private cul-de-sac in Ashburn Village is move-in ready Main level offers large family room with a walkout to a large southern Trex deck with private, fenced backyard with mature cherry trees. Large office on main level perfect for remote work with Verizon Fios, high-speed internet. Upper level offers huge vaulted ceiling master bedroom with sitting room; tons of closet space and large master bath with double sinks. Three additional large bedrooms on the upper level, full bath and additional walk-in linen closet. Basement is walk-out with large recreation room, media/gaming area, 2 additional bedrooms, and another full bath. Plenty of extra storage SPACE!
Walking distance to Mills Community Pool and Rec Center, playground, tennis courts, and soccer fields. All part of Ashburn Village Community Association which offers 5 pools and a Sports Pavilion and summer activities for children and more. Shopping and great restaurants conveniently nearby in Ashburn Village Shopping Center.
Location
State VA
County Loudoun
Zoning PDH4
Rooms
Other Rooms Living Room, Dining Room, Primary Bedroom, Sitting Room, Bedroom 2, Bedroom 3, Bedroom 4, Bedroom 5, Kitchen, Game Room, Family Room, Den, Library, Foyer, Breakfast Room, Study, Exercise Room, Laundry, Other
Basement Rear Entrance, Sump Pump, Full, Fully Finished, Walkout Level
Interior
Interior Features Family Room Off Kitchen, Kitchen - Table Space, Dining Area, Window Treatments, Primary Bath(s), Wood Floors, Floor Plan - Open
Hot Water Natural Gas
Heating Forced Air
Cooling Central A/C
Fireplaces Number 1
Fireplaces Type Fireplace - Glass Doors
Equipment Dishwasher, Disposal, Dryer, Refrigerator, Stove, Washer, Built-In Microwave
Fireplace Y
Window Features Double Pane
Appliance Dishwasher, Disposal, Dryer, Refrigerator, Stove, Washer, Built-In Microwave
Heat Source Natural Gas
Exterior
Exterior Feature Deck(s), Patio(s)
Parking Features Garage Door Opener
Garage Spaces 2.0
Fence Rear
Amenities Available Bike Trail, Community Center, Exercise Room, Jog/Walk Path, Party Room, Pool - Outdoor, Recreational Center, Tennis Courts, Tot Lots/Playground
Water Access N
View Trees/Woods
Roof Type Asphalt
Street Surface Black Top
Accessibility None
Porch Deck(s), Patio(s)
Road Frontage City/County
Attached Garage 2
Total Parking Spaces 2
Garage Y
Building
Lot Description Backs to Trees
Story 3
Foundation Permanent
Sewer Public Sewer
Water Public
Architectural Style Colonial
Level or Stories 3
Additional Building Above Grade, Below Grade
Structure Type 9'+ Ceilings,Cathedral Ceilings,Vaulted Ceilings
New Construction N
Schools
High Schools Broad Run
School District Loudoun County Public Schools
Others
Pets Allowed Y
HOA Fee Include Common Area Maintenance,Management,Pool(s),Recreation Facility,Snow Removal
Senior Community No
Tax ID 085178281000
Ownership Fee Simple
SqFt Source Estimated
Special Listing Condition Standard
Pets Allowed No Pet Restrictions
Read Less Info
Want to know what your home might be worth? Contact us for a FREE valuation!

Our team is ready to help you sell your home for the highest possible price ASAP

Bought with Shawna Moore • Long & Foster Real Estate, Inc.
GET MORE INFORMATION

Bob Gauger
Broker Associate | License ID: 312506
Broker Associate License ID: 312506



