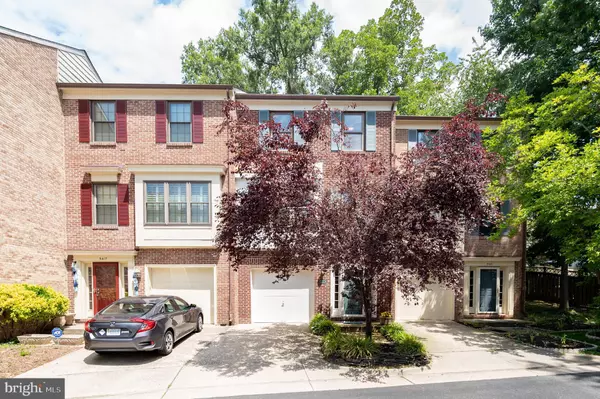For more information regarding the value of a property, please contact us for a free consultation.
Key Details
Sold Price $605,000
Property Type Townhouse
Sub Type Interior Row/Townhouse
Listing Status Sold
Purchase Type For Sale
Square Footage 1,796 sqft
Price per Sqft $336
Subdivision Holland Towne
MLS Listing ID VAAX2018558
Sold Date 12/02/22
Style Traditional
Bedrooms 3
Full Baths 2
Half Baths 1
HOA Fees $102/qua
HOA Y/N Y
Abv Grd Liv Area 1,796
Originating Board BRIGHT
Year Built 1985
Annual Tax Amount $5,693
Tax Year 2022
Lot Size 1,398 Sqft
Acres 0.03
Property Description
Welcome to this beautiful brick townhome in the sought after Holland Towne, right in the heart of Alexandria. Meticulously maintained boasting several designer upgrades, including a lovely new flagstone patio (2021) which is fully fenced and surrounded by mature trees and backing to a wooded common area, new water heater (2021), newer HVAC (2018), new oven (2021), disposal and microwave (2022), kitchen backsplash, flooring and foyer flooring upgrades (2021). The main level features lovely hardwood floors, an open layout, and a cozy wood burning fireplace. The kitchen offers granite counters and stainless steel appliances, as well as a convenient beverage fridge and pass-through to the dining room. There are three spacious bedrooms, including the primary suite which is absolutely divine, boasting a beautiful bathroom and a custom walk-in closet. The spacious recreation room on the entry level plus the new flagstone patio (2021) complete this lovely home. A commuters dream with multiple bus routes within front steps of the community providing a 20-minute access to the Pentagon, just minutes from I-395, Van Dorn Metro, Reagan National Airport and Washington DC. Must See!!
Location
State VA
County Alexandria City
Zoning RB
Rooms
Other Rooms Living Room, Dining Room, Primary Bedroom, Bedroom 2, Bedroom 3, Kitchen, Foyer, Recreation Room, Primary Bathroom
Basement Fully Finished, Garage Access, Front Entrance
Interior
Interior Features Ceiling Fan(s), Water Treat System, Built-Ins, Combination Dining/Living, Crown Moldings, Floor Plan - Open, Primary Bath(s), Recessed Lighting, Upgraded Countertops, Walk-in Closet(s), Wine Storage, Wood Floors
Hot Water Electric
Heating Forced Air
Cooling Central A/C
Fireplaces Number 1
Fireplaces Type Brick, Wood
Equipment Built-In Microwave, Dishwasher, Disposal, Dryer, Icemaker, Oven/Range - Electric, Refrigerator, Washer, Stainless Steel Appliances, Extra Refrigerator/Freezer
Fireplace Y
Appliance Built-In Microwave, Dishwasher, Disposal, Dryer, Icemaker, Oven/Range - Electric, Refrigerator, Washer, Stainless Steel Appliances, Extra Refrigerator/Freezer
Heat Source Electric
Laundry Basement
Exterior
Exterior Feature Patio(s)
Parking Features Garage - Front Entry, Garage Door Opener
Garage Spaces 2.0
Fence Rear
Water Access N
Roof Type Shingle
Accessibility Doors - Swing In
Porch Patio(s)
Attached Garage 1
Total Parking Spaces 2
Garage Y
Building
Story 3
Foundation Concrete Perimeter
Sewer Public Sewer
Water Public
Architectural Style Traditional
Level or Stories 3
Additional Building Above Grade, Below Grade
New Construction N
Schools
Elementary Schools James K. Polk
Middle Schools Francis C Hammond
High Schools Alexandria City
School District Alexandria City Public Schools
Others
Senior Community No
Tax ID 50423290
Ownership Fee Simple
SqFt Source Assessor
Security Features Security System
Special Listing Condition Standard
Read Less Info
Want to know what your home might be worth? Contact us for a FREE valuation!

Our team is ready to help you sell your home for the highest possible price ASAP

Bought with Christopher Craddock • EXP Realty, LLC
GET MORE INFORMATION
Bob Gauger
Broker Associate | License ID: 312506
Broker Associate License ID: 312506



