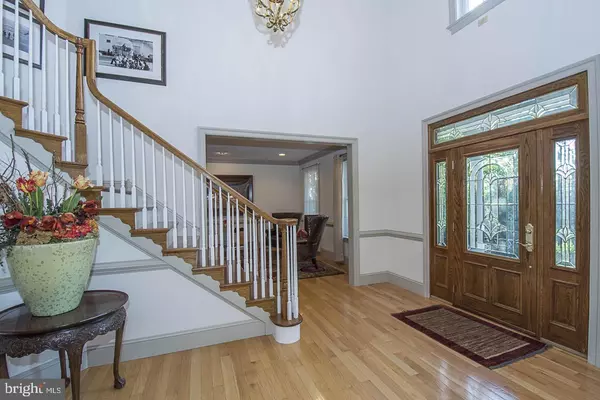For more information regarding the value of a property, please contact us for a free consultation.
Key Details
Sold Price $1,285,000
Property Type Single Family Home
Sub Type Detached
Listing Status Sold
Purchase Type For Sale
Square Footage 6,902 sqft
Price per Sqft $186
Subdivision None Available
MLS Listing ID PADE2035638
Sold Date 12/08/22
Style Traditional
Bedrooms 6
Full Baths 6
Half Baths 1
HOA Y/N N
Abv Grd Liv Area 6,902
Originating Board BRIGHT
Year Built 2002
Annual Tax Amount $27,887
Tax Year 2021
Lot Size 1.690 Acres
Acres 1.69
Lot Dimensions 0.00 x 0.00
Property Description
Nestled in a private enclave of 3 custom built-homes that back onto Merion CC West, this stately Estate Manor Home is exquisitely appointed throughout. It offers a modern and spacious floor plan with exceptionally large, light-filled rooms. The 1st floor is highlighted by a 2-story Reception Hall with hardwood flooring, Home Office/Study, an oversized Family Room with fireplace & floor-to-ceiling stone surround, Gourmet Kitchen with Kraft Maid cabinetry, center island & adjacent Breakfast Room. Spacious Living & Dining Rooms have decorative moldings, while the Sun Room has a vaulted ceiling and windows on 3 exposures. A Bedroom Suite with Sitting Room & private bath is conveniently located in the main floor. The spacious primary Bedroom Suite & spa-like marble Bath occupies the 2nd floor, together with 4 additional Bedrooms, 3 Baths & a Laundry Room. The finished Lower Level comprising over approximately 3,000 additional square feet which features a full Kitchen with custom granite countertop offering seating for 10, a large recreation room with fireplace, full Bath and adjacent Bonus Room. A Mud Room with granite countertops provides inside access to the 3 car Garage. The location is close to shopping, restaurants, top-rated schools and all major transportation routes.
Location
State PA
County Delaware
Area Haverford Twp (10422)
Zoning R10
Rooms
Basement Fully Finished
Main Level Bedrooms 1
Interior
Interior Features 2nd Kitchen
Hot Water Propane
Heating Forced Air
Cooling Central A/C
Flooring Carpet, Tile/Brick, Wood
Fireplaces Number 2
Fireplace Y
Heat Source Propane - Leased
Laundry Upper Floor, Basement
Exterior
Parking Features Inside Access
Garage Spaces 3.0
Utilities Available Cable TV
Water Access N
Roof Type Shingle
Accessibility None
Attached Garage 3
Total Parking Spaces 3
Garage Y
Building
Story 2
Foundation Concrete Perimeter
Sewer Public Sewer
Water Public
Architectural Style Traditional
Level or Stories 2
Additional Building Above Grade, Below Grade
Structure Type 9'+ Ceilings,Cathedral Ceilings
New Construction N
Schools
School District Haverford Township
Others
Senior Community No
Tax ID 22-04-00496-01
Ownership Fee Simple
SqFt Source Assessor
Special Listing Condition Standard
Read Less Info
Want to know what your home might be worth? Contact us for a FREE valuation!

Our team is ready to help you sell your home for the highest possible price ASAP

Bought with Morgan Sampson • Keller Williams Main Line
GET MORE INFORMATION
Bob Gauger
Broker Associate | License ID: 312506
Broker Associate License ID: 312506



