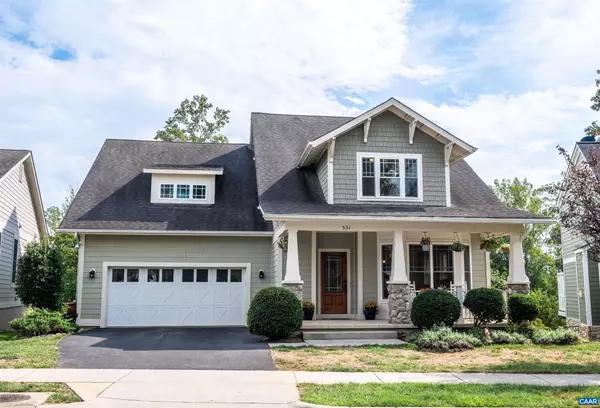For more information regarding the value of a property, please contact us for a free consultation.
Key Details
Sold Price $865,000
Property Type Single Family Home
Sub Type Detached
Listing Status Sold
Purchase Type For Sale
Square Footage 5,221 sqft
Price per Sqft $165
Subdivision None Available
MLS Listing ID 635050
Sold Date 12/13/22
Style Craftsman
Bedrooms 5
Full Baths 4
Half Baths 1
Condo Fees $750
HOA Fees $150/mo
HOA Y/N Y
Abv Grd Liv Area 3,328
Originating Board CAAR
Year Built 2009
Annual Tax Amount $5,545
Tax Year 2022
Lot Size 8,712 Sqft
Acres 0.2
Property Description
Wonderful Arts & Crafts style home located on a quiet street in popular Belvedere neighborhood, conveniently located between the Rt 29 corridor and Downtown Charlottesville and UVA Grounds and Medical Center. Built in 2009, this 5/6 BR 4.5 BA one-owner house has been meticulously maintained and updated. Extensive solar panel system installed in 2017 covers all electric needs! Main level features both open living and more formal living and dining spaces - options for both formal and informal gatherings. Spacious kitchen opens to the family room with handsome coffered ceiling, leading onto spacious rear deck and stairs to fenced backyard. Main level also features master suite with new bamboo flooring, walk-in closet and en suite bath. Laundry/mud room located just off 2-car garage. Upstairs includes second master suite with private bath, three generously sized bedrooms (one is currently used as office) and full hall bath. Terrace level features theater room, large great room with mini-kitchen, sixth bedroom, full bath, and ample storage space. Terrace level opens onto a generous outdoor space with attractive landscaping, hardscaping and fencing. Recently installed fire pit and retaining wall. Plenty of room for play and gardening!,Granite Counter,Maple Cabinets,Fireplace in Family Room
Location
State VA
County Albemarle
Zoning R
Rooms
Other Rooms Living Room, Dining Room, Primary Bedroom, Kitchen, Family Room, Study, Great Room, Laundry, Primary Bathroom, Full Bath, Half Bath, Additional Bedroom
Basement Fully Finished, Full, Heated, Interior Access, Outside Entrance, Windows
Main Level Bedrooms 1
Interior
Interior Features Walk-in Closet(s), Kitchen - Eat-In, Kitchen - Island, Pantry, Recessed Lighting, Entry Level Bedroom
Heating Forced Air, Heat Pump(s)
Cooling Central A/C
Flooring Bamboo, Carpet, Ceramic Tile, Hardwood, Laminated
Fireplaces Type Gas/Propane
Equipment Dryer, Washer, Dishwasher, Disposal, Oven/Range - Gas, Microwave, Refrigerator
Fireplace N
Window Features Insulated
Appliance Dryer, Washer, Dishwasher, Disposal, Oven/Range - Gas, Microwave, Refrigerator
Heat Source Natural Gas
Exterior
Parking Features Other, Garage - Front Entry
Fence Partially
Amenities Available Tot Lots/Playground
View Garden/Lawn
Roof Type Architectural Shingle
Accessibility None
Road Frontage Public
Garage Y
Building
Lot Description Landscaping, Sloping
Story 2
Foundation Concrete Perimeter
Sewer Public Sewer
Water Public
Architectural Style Craftsman
Level or Stories 2
Additional Building Above Grade, Below Grade
Structure Type 9'+ Ceilings
New Construction N
Schools
Elementary Schools Agnor-Hurt
Middle Schools Burley
High Schools Albemarle
School District Albemarle County Public Schools
Others
HOA Fee Include Common Area Maintenance,Insurance,Management,Reserve Funds,Trash
Senior Community No
Ownership Other
Security Features Carbon Monoxide Detector(s),Security System,Smoke Detector
Special Listing Condition Standard
Read Less Info
Want to know what your home might be worth? Contact us for a FREE valuation!

Our team is ready to help you sell your home for the highest possible price ASAP

Bought with SUSAN WATTS • FRANK HARDY SOTHEBY'S INTERNATIONAL REALTY
GET MORE INFORMATION
Bob Gauger
Broker Associate | License ID: 312506
Broker Associate License ID: 312506



