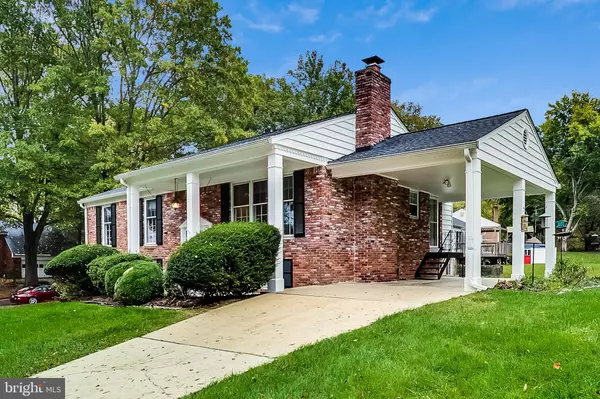For more information regarding the value of a property, please contact us for a free consultation.
Key Details
Sold Price $419,950
Property Type Single Family Home
Sub Type Detached
Listing Status Sold
Purchase Type For Sale
Square Footage 2,558 sqft
Price per Sqft $164
Subdivision Marlton
MLS Listing ID MDPG2061538
Sold Date 12/22/22
Style Split Foyer
Bedrooms 4
Full Baths 3
HOA Y/N N
Abv Grd Liv Area 1,382
Originating Board BRIGHT
Year Built 1968
Annual Tax Amount $4,704
Tax Year 2022
Lot Size 10,546 Sqft
Acres 0.24
Property Description
100% USDA loan area; impeccably maintained by original owners; all brick split foyer with covered front porch; lovely, corner lot on a quiet cul-de-sac; great location in Marlton; freshly painted interior and exterior; hardwood floors; new carpeting; updated kitchen with all new LG stainless steel appliances, built-in microwave, gas cooking with dual ovens, refrigerator with ice maker, newer cabinets, granite countertops, new flooring, bay window, full-sized pantry, and under cabinet lights; formal dining room; living room with elegant floor-to-ceiling windows; primary bedroom with walk-in closet; primary bathroom with dual vanities; walk-out lower level with 4th bedroom, full bath & recreation room; large recreation room with brick, wood-burning fireplace; chimney recently professionally cleaned; lower level with room for 5th bedroom; 1 car carport with stairs to kitchen; rear patio easily accessed from recreation room; professionally landscaped yard with mature trees and gardens; central vacuum system; laundry chute; full-sized washer and dryer; newer 50 year shingle roof; gutter covers; newer gas furnace/HVAC system; new hot water heater; equipped with alarm system; walk to community park, pool and elementary school; move-in ready
Location
State MD
County Prince Georges
Zoning RR
Rooms
Other Rooms Living Room, Dining Room, Primary Bedroom, Bedroom 3, Bedroom 4, Kitchen, Foyer, Recreation Room, Storage Room, Utility Room, Bathroom 2, Primary Bathroom, Full Bath
Main Level Bedrooms 3
Interior
Interior Features Carpet, Central Vacuum, Formal/Separate Dining Room, Kitchen - Eat-In, Pantry, Primary Bath(s), Stall Shower, Tub Shower, Walk-in Closet(s), Window Treatments, Wood Floors, Laundry Chute
Hot Water Natural Gas
Heating Forced Air
Cooling Central A/C
Flooring Carpet, Hardwood, Laminated, Vinyl
Fireplaces Number 1
Fireplaces Type Brick, Fireplace - Glass Doors, Equipment, Wood
Equipment Built-In Microwave, Central Vacuum, Dishwasher, Disposal, Dryer, Icemaker, Oven - Double, Oven/Range - Gas, Refrigerator, Stainless Steel Appliances, Washer
Fireplace Y
Window Features Bay/Bow,Storm
Appliance Built-In Microwave, Central Vacuum, Dishwasher, Disposal, Dryer, Icemaker, Oven - Double, Oven/Range - Gas, Refrigerator, Stainless Steel Appliances, Washer
Heat Source Natural Gas
Laundry Basement
Exterior
Exterior Feature Porch(es), Patio(s)
Garage Spaces 3.0
Water Access N
Roof Type Architectural Shingle
Accessibility None
Porch Porch(es), Patio(s)
Total Parking Spaces 3
Garage N
Building
Lot Description Cul-de-sac
Story 2
Foundation Slab
Sewer Public Sewer
Water Public
Architectural Style Split Foyer
Level or Stories 2
Additional Building Above Grade, Below Grade
New Construction N
Schools
School District Prince George'S County Public Schools
Others
Senior Community No
Tax ID 17151724400
Ownership Fee Simple
SqFt Source Assessor
Security Features Security System
Acceptable Financing FHA, Conventional, USDA, VA
Listing Terms FHA, Conventional, USDA, VA
Financing FHA,Conventional,USDA,VA
Special Listing Condition Standard
Read Less Info
Want to know what your home might be worth? Contact us for a FREE valuation!

Our team is ready to help you sell your home for the highest possible price ASAP

Bought with Takeya White • RE/MAX Closers
GET MORE INFORMATION
Bob Gauger
Broker Associate | License ID: 312506
Broker Associate License ID: 312506



