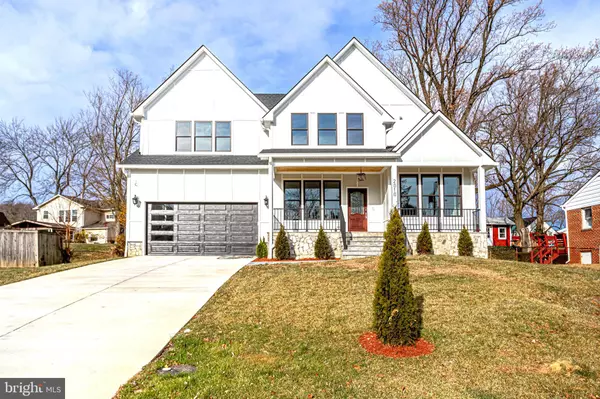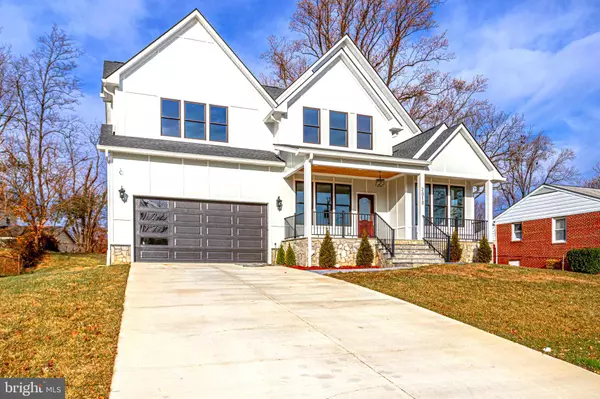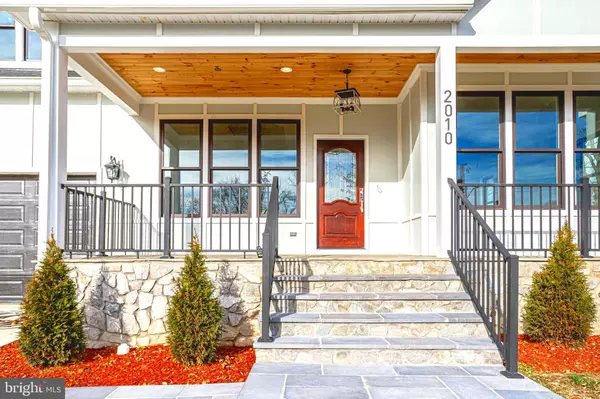For more information regarding the value of a property, please contact us for a free consultation.
Key Details
Sold Price $1,580,000
Property Type Single Family Home
Sub Type Detached
Listing Status Sold
Purchase Type For Sale
Square Footage 5,536 sqft
Price per Sqft $285
Subdivision Orchard Crest
MLS Listing ID VAFX2104512
Sold Date 12/22/22
Style Craftsman
Bedrooms 6
Full Baths 4
Half Baths 1
HOA Y/N N
Abv Grd Liv Area 3,726
Originating Board BRIGHT
Year Built 2021
Annual Tax Amount $16,156
Tax Year 2022
Lot Size 10,506 Sqft
Acres 0.24
Property Description
Welcome HOME! Stunning 3 level craftsman home in Sought After Pimmit Hills Community, OVER 5500 SQF, features 6 generous size bedrooms and 4.1 bathrooms, beautifully designed and has gorgeous chandeliers throughout the whole house . hardwood flooring throughout the main and upper levels, Huge gourmet kitchen with marble design quartz countertops, oversized center Island, stainless steel appliances featuring 6 burner gas cooking, range hood & double oven. Off of the kitchen is a family room with boxed beamed coffered ceiling. Main level office/playroom/bedroom, and powder room. Four total Bedrooms on upper level. Luxurious master suite with Large Soaking tub plus oversized shower and His & Hers walk-in closets. All bedrooms include walk-in closets with full built-in. 2nd bedroom has own private bathroom. 3rd & 4th bedrooms with Jack & Jill bathroom, Upper level Laundry. Walk out Lower level to enjoy with large open space for entertaining featuring media room, creation room with kitchenette , sixth Bedroom/Exercise room with full Bathroom and walk-in closet and extra storage room. Natural gas for furnace, water heater & cooking. Spacious porch overlooking a beautifully landscaped front yard. Front Entry (2 car) Garage with huge driveway that can fit up to 6 cars. Conveniently located close to Tysons Corner, I-66, I-495, R-7, schools, shopping centers, malls, and restaurants. NO HOA.
Location
State VA
County Fairfax
Zoning 140
Rooms
Other Rooms Living Room, Dining Room, Primary Bedroom, Bedroom 2, Bedroom 3, Bedroom 4, Kitchen, Family Room, Bedroom 1, Recreation Room, Bedroom 6, Bathroom 1, Bathroom 2, Bathroom 3, Primary Bathroom
Basement Fully Finished, Heated, Interior Access, Outside Entrance, Walkout Stairs, Windows, Daylight, Partial
Main Level Bedrooms 1
Interior
Interior Features Built-Ins, Carpet, Ceiling Fan(s), Crown Moldings, Dining Area, Entry Level Bedroom, Exposed Beams, Family Room Off Kitchen, Kitchen - Gourmet, Kitchen - Island, Kitchenette, Primary Bath(s), Recessed Lighting, Bathroom - Soaking Tub, Walk-in Closet(s), Wood Floors
Hot Water Natural Gas
Heating Central
Cooling Central A/C
Flooring Carpet, Ceramic Tile, Hardwood, Marble
Equipment Built-In Microwave, Dishwasher, Disposal, Oven - Double, Oven/Range - Gas, Range Hood, Refrigerator, Stainless Steel Appliances, Washer, Dryer, Six Burner Stove, Icemaker, Extra Refrigerator/Freezer
Fireplace N
Appliance Built-In Microwave, Dishwasher, Disposal, Oven - Double, Oven/Range - Gas, Range Hood, Refrigerator, Stainless Steel Appliances, Washer, Dryer, Six Burner Stove, Icemaker, Extra Refrigerator/Freezer
Heat Source Natural Gas
Laundry Upper Floor
Exterior
Exterior Feature Deck(s), Porch(es)
Parking Features Garage - Front Entry, Garage Door Opener
Garage Spaces 6.0
Water Access N
Roof Type Composite
Accessibility Level Entry - Main
Porch Deck(s), Porch(es)
Attached Garage 2
Total Parking Spaces 6
Garage Y
Building
Lot Description Front Yard, Rear Yard
Story 3
Foundation Stone
Sewer Public Septic, Public Sewer
Water Public
Architectural Style Craftsman
Level or Stories 3
Additional Building Above Grade, Below Grade
Structure Type 9'+ Ceilings,Dry Wall,Tray Ceilings,Beamed Ceilings
New Construction Y
Schools
Elementary Schools Westgate
Middle Schools Kilmer
High Schools Marshall
School District Fairfax County Public Schools
Others
Pets Allowed Y
Senior Community No
Tax ID 0401 20 0056
Ownership Fee Simple
SqFt Source Assessor
Security Features Smoke Detector
Acceptable Financing Cash, Conventional, FHA, VA
Listing Terms Cash, Conventional, FHA, VA
Financing Cash,Conventional,FHA,VA
Special Listing Condition Standard
Pets Allowed No Pet Restrictions
Read Less Info
Want to know what your home might be worth? Contact us for a FREE valuation!

Our team is ready to help you sell your home for the highest possible price ASAP

Bought with Gabriel Jarjuri • CENTURY 21 New Millennium
GET MORE INFORMATION
Bob Gauger
Broker Associate | License ID: 312506
Broker Associate License ID: 312506



