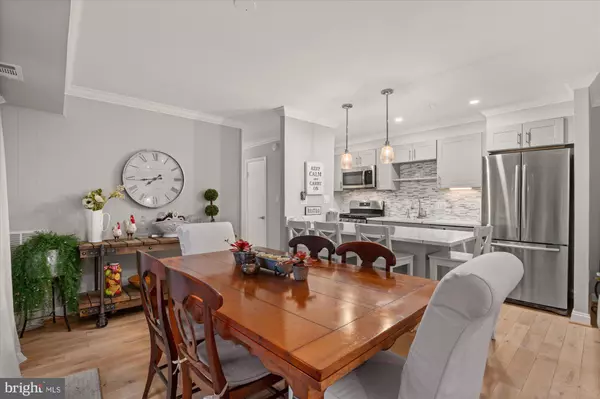For more information regarding the value of a property, please contact us for a free consultation.
Key Details
Sold Price $263,500
Property Type Condo
Sub Type Condo/Co-op
Listing Status Sold
Purchase Type For Sale
Square Footage 1,227 sqft
Price per Sqft $214
Subdivision Bethesda Park
MLS Listing ID MDMC2077210
Sold Date 12/28/22
Style Mid-Century Modern
Bedrooms 3
Full Baths 2
Condo Fees $771/mo
HOA Y/N N
Abv Grd Liv Area 1,227
Originating Board BRIGHT
Year Built 2022
Annual Tax Amount $2,456
Tax Year 2022
Property Description
Gorgeous, TURN KEY 3 BR, 2 FULL BA, ground level condo in sought-after Bethesda Park community! Boasting engineered hardwood floors, recessed lighting, and plenty of space and natural light, this is one-level living at its finest! Upon entering the unit, you are welcomed into a bright and sunny living room, which is open to both the kitchen and the dining room, and has direct access to the patio - a perfect layout for entertaining! The renovated kitchen features stainless steel appliances, including a gas range with a griddle insert, upgraded countertops, a pantry, and a large kitchen peninsula that seats 3. The dining room is spacious and can accommodate your largest dinner party! The bedrooms are located off the hallway. The primary bedroom features an en-suite bathroom, walk-in closet with organizer system, a beautiful accent wall and stunning chandelier. The secondary bedrooms feature excellent closet space! There is also a second full bath in the hallway, perfect for guests!
Location
State MD
County Montgomery
Zoning R20
Rooms
Other Rooms Living Room, Kitchen
Main Level Bedrooms 3
Interior
Interior Features Breakfast Area, Combination Dining/Living, Entry Level Bedroom, Floor Plan - Open, Kitchen - Island, Recessed Lighting, Stall Shower, Tub Shower, Upgraded Countertops, Walk-in Closet(s), Other, Pantry
Hot Water Natural Gas
Heating Forced Air
Cooling Central A/C
Equipment Built-In Microwave, Dishwasher, Disposal, Oven/Range - Gas, Stainless Steel Appliances, Water Heater
Furnishings No
Fireplace N
Appliance Built-In Microwave, Dishwasher, Disposal, Oven/Range - Gas, Stainless Steel Appliances, Water Heater
Heat Source Natural Gas
Exterior
Exterior Feature Patio(s)
Garage Spaces 1.0
Amenities Available Pool - Outdoor, Tennis Courts
Water Access N
Accessibility None
Porch Patio(s)
Total Parking Spaces 1
Garage N
Building
Story 1
Unit Features Garden 1 - 4 Floors
Sewer Public Sewer
Water Public
Architectural Style Mid-Century Modern
Level or Stories 1
Additional Building Above Grade, Below Grade
New Construction N
Schools
School District Montgomery County Public Schools
Others
Pets Allowed Y
HOA Fee Include Common Area Maintenance,Electricity,Gas,Pool(s),Reserve Funds,Sewer,Snow Removal,Trash,Water
Senior Community No
Tax ID 160402027135
Ownership Condominium
Acceptable Financing Cash, Conventional, FHA, VA
Horse Property N
Listing Terms Cash, Conventional, FHA, VA
Financing Cash,Conventional,FHA,VA
Special Listing Condition Standard
Pets Allowed No Pet Restrictions
Read Less Info
Want to know what your home might be worth? Contact us for a FREE valuation!

Our team is ready to help you sell your home for the highest possible price ASAP

Bought with Barak Sky • Long & Foster Real Estate, Inc.
GET MORE INFORMATION
Bob Gauger
Broker Associate | License ID: 312506
Broker Associate License ID: 312506



