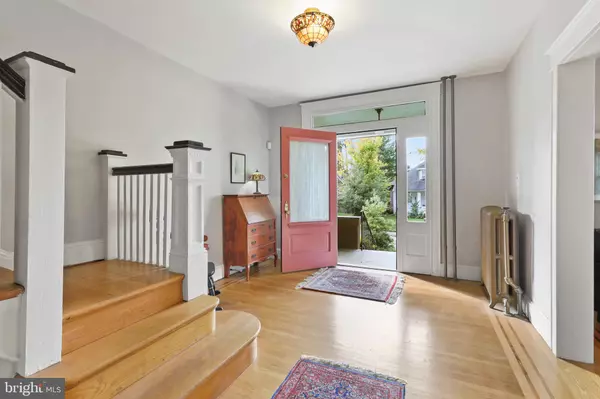For more information regarding the value of a property, please contact us for a free consultation.
Key Details
Sold Price $310,900
Property Type Single Family Home
Sub Type Twin/Semi-Detached
Listing Status Sold
Purchase Type For Sale
Square Footage 1,700 sqft
Price per Sqft $182
Subdivision Pen Lucy
MLS Listing ID MDBA2064458
Sold Date 12/30/22
Style Colonial
Bedrooms 5
Full Baths 2
Half Baths 1
HOA Y/N N
Abv Grd Liv Area 1,700
Originating Board BRIGHT
Year Built 1922
Annual Tax Amount $2,745
Tax Year 2022
Property Description
Meticulous craftsmanship in Pen Lucy! From atop a hill, a front porch, overlooking the 39th Street bike lane, leads into a generous foyer where stunning inlay hardwood floors direct the eye past the impressive L-shape stairs towards the kitchen. The living room stuns with floor to ceiling custom built-ins surrounding the side window. In the dining room, more built-ins create a clean symmetry that appoints this 100-year-old home with a current yet timeless feel. The kitchen, a custom remodel is bold in its presentation, the custom cabinetry, the ceramic backsplash, the cork floor and stainless appliances, feel utterly unique yet comfortingly familiar. The cabinetry continues into the rear entry way where one finds a discrete half bath. Upstairs, three generous bedrooms surround the second floor with a remodeled full bath overlooking the backyard. On the third floor, two more bedrooms make use of the roof lines for engaging geometry. A second full bath is situated in the back. Outback, one finds a deck that encourages both calm reflection and social gathering, a trellis awaits the bloom of spring vines. A detached 2 Car garage has ample space for parking and storage while the pad outside the garage door is perfect for visitors.
Improvements include: Windows replaced 2022, Stucco Renewed in 2013, Upgraded Electric, Central AC within last ten years, Roof 2010, Water Service Line Replaced 2010.
Location
State MD
County Baltimore City
Zoning R-5
Rooms
Other Rooms Living Room, Dining Room, Bedroom 2, Bedroom 3, Bedroom 4, Bedroom 5, Kitchen, Basement, Foyer, Bedroom 1, Bathroom 1, Bathroom 2, Half Bath
Basement Unfinished
Interior
Hot Water Natural Gas
Heating Radiator
Cooling Central A/C
Flooring Hardwood
Heat Source Natural Gas
Exterior
Parking Features Garage - Side Entry, Garage Door Opener
Garage Spaces 2.0
Water Access N
Accessibility None
Total Parking Spaces 2
Garage Y
Building
Story 4
Foundation Other
Sewer Public Sewer
Water Public
Architectural Style Colonial
Level or Stories 4
Additional Building Above Grade, Below Grade
New Construction N
Schools
School District Baltimore City Public Schools
Others
Senior Community No
Tax ID 0309013903B012
Ownership Fee Simple
SqFt Source Estimated
Special Listing Condition Standard
Read Less Info
Want to know what your home might be worth? Contact us for a FREE valuation!

Our team is ready to help you sell your home for the highest possible price ASAP

Bought with Jacquetta Nicole Olaseha • Cummings & Co. Realtors
GET MORE INFORMATION

Bob Gauger
Broker Associate | License ID: 312506
Broker Associate License ID: 312506



