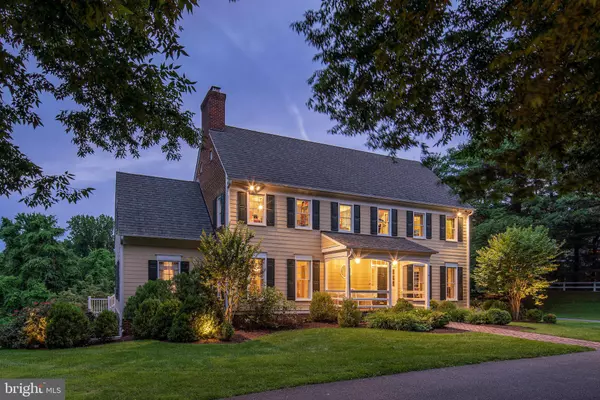For more information regarding the value of a property, please contact us for a free consultation.
Key Details
Sold Price $1,860,000
Property Type Single Family Home
Sub Type Detached
Listing Status Sold
Purchase Type For Sale
Square Footage 5,415 sqft
Price per Sqft $343
Subdivision Darnestown Outside
MLS Listing ID MDMC2064140
Sold Date 10/04/22
Style Colonial
Bedrooms 5
Full Baths 4
Half Baths 1
HOA Y/N N
Abv Grd Liv Area 4,315
Originating Board BRIGHT
Year Built 1989
Annual Tax Amount $13,788
Tax Year 2021
Lot Size 2.010 Acres
Acres 2.01
Property Description
Magnificent colonial perfectly perched on a 2-acre lot with circular driveway and sparkling pool with a retractable cover! Expertly crafted by master builder John DuFief Sr., this classic New England-styled home showcases his fine quality of construction and meticulous eye for details. Set on an idyllic and private lot with sprawling lawns and ample parking for guests, this home is perfect for indoor and outdoor entertaining! The gracious stone foyer with a powder room opens to the formal living room, dining room, and the warm family room. The recently remodeled kitchen features custom cabinetry, stone tops, tile backsplash, stainless Miele, SubZero, and Thermador appliances, a beautiful butlers' pantry, and a sunny breakfast room overlooking the pool. A mud room/laundry room is adjacent to the butlers' pantry and provides access to the oversized 3-car side load garage. The family room is stunning with a coffered ceiling, gas fireplace, and French doors to the awning-covered Trex deck. The richly appointed library with bookcases, bar sink, another gas fireplace, and French doors to the deck completes the main level. The upper level features four roomy bedrooms, three full baths, hardwood floors throughout, and a new en suite bath. The primary suite has a wood-burning fireplace, French doors to a serene screened porch overlooking the pool, a dressing area with two walk-in closets, and a lovely bath with a dual sink vanity, soaking tub, and private commode and stall shower. A cedar closet & large linen closet finish this floor. The daylight walkout lower level has a guest room with a full bath, wet bar area, huge rec room with fireplace, bonus space/game room area, ample storage, and French doors to the covered stone patio. This superlative custom home is near Glenstone Museum and enjoys the amenities of Potomac Village, nearby Shady Grove Hospital, Traville Gateway, and several area golf courses. Welcome home!
Location
State MD
County Montgomery
Zoning RE2
Rooms
Basement Other
Interior
Interior Features Breakfast Area, Built-Ins, Butlers Pantry, Cedar Closet(s), Crown Moldings, Family Room Off Kitchen, Formal/Separate Dining Room, Kitchen - Country, Kitchen - Eat-In, Kitchen - Gourmet, Kitchen - Island, Kitchen - Table Space, Recessed Lighting, Walk-in Closet(s), Wet/Dry Bar, Wood Floors
Hot Water Natural Gas
Heating Zoned, Forced Air
Cooling Central A/C
Flooring Hardwood, Carpet
Fireplaces Number 4
Fireplaces Type Fireplace - Glass Doors, Gas/Propane, Mantel(s), Wood
Equipment Built-In Microwave, Cooktop, Dishwasher, Disposal, Dryer, Exhaust Fan, Oven - Double, Oven - Wall, Oven/Range - Gas, Refrigerator, Stainless Steel Appliances, Washer
Fireplace Y
Appliance Built-In Microwave, Cooktop, Dishwasher, Disposal, Dryer, Exhaust Fan, Oven - Double, Oven - Wall, Oven/Range - Gas, Refrigerator, Stainless Steel Appliances, Washer
Heat Source Natural Gas
Laundry Main Floor
Exterior
Exterior Feature Balcony, Deck(s), Porch(es), Screened, Terrace
Parking Features Garage - Side Entry
Garage Spaces 3.0
Fence Decorative, Partially, Rear
Pool Heated, Gunite, In Ground
Water Access N
View Garden/Lawn, Scenic Vista, Trees/Woods
Accessibility Other
Porch Balcony, Deck(s), Porch(es), Screened, Terrace
Attached Garage 3
Total Parking Spaces 3
Garage Y
Building
Lot Description Backs to Trees, Landscaping, Private, Premium
Story 3
Foundation Block
Sewer Private Septic Tank
Water Public
Architectural Style Colonial
Level or Stories 3
Additional Building Above Grade, Below Grade
New Construction N
Schools
Elementary Schools Potomac
Middle Schools Herbert Hoover
High Schools Winston Churchill
School District Montgomery County Public Schools
Others
Senior Community No
Tax ID 160602442028
Ownership Fee Simple
SqFt Source Assessor
Security Features Electric Alarm
Special Listing Condition Standard
Read Less Info
Want to know what your home might be worth? Contact us for a FREE valuation!

Our team is ready to help you sell your home for the highest possible price ASAP

Bought with James M Coley • Long & Foster Real Estate, Inc.
GET MORE INFORMATION

Bob Gauger
Broker Associate | License ID: 312506
Broker Associate License ID: 312506



