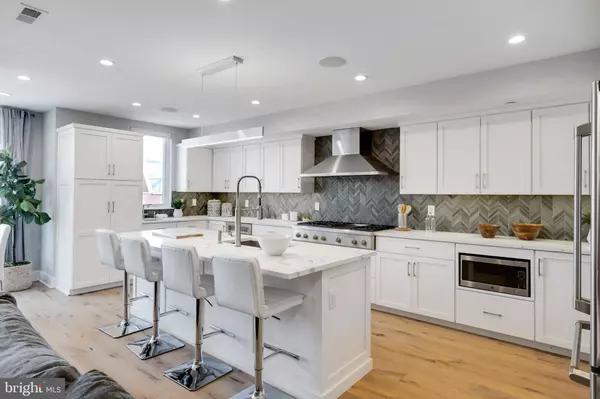For more information regarding the value of a property, please contact us for a free consultation.
Key Details
Sold Price $1,167,500
Property Type Townhouse
Sub Type Interior Row/Townhouse
Listing Status Sold
Purchase Type For Sale
Square Footage 3,280 sqft
Price per Sqft $355
Subdivision Queen Village
MLS Listing ID PAPH2155488
Sold Date 11/15/22
Style Unit/Flat,Contemporary
Bedrooms 3
Full Baths 2
Half Baths 1
HOA Fees $407/mo
HOA Y/N Y
Abv Grd Liv Area 3,280
Originating Board BRIGHT
Year Built 2020
Annual Tax Amount $2,449
Tax Year 2022
Lot Dimensions 0.00 x 0.00
Property Description
Most affordable newer construction residence in Queen Village! This fully custom home has extremely low taxes at only $2,450 in 2022. That's over $100,000 in tax savings compared to similar homes in the area over the next 8 years. This new construction, 3,280 square foot home boasts high end features, including an in-unit elevator, wide plank hard wood flooring, custom closets, glass shower enclosures, handcrafted Amish cabinets, quartz countertops, tile back splash, GE Cafe' kitchen appliances, Kohler fixtures, and Pella ProLine Windows and a private garage with direct access to unit. The building shares a common courtyard which provides access to each of the individual units. The home has 3 bedrooms, 2.5 bathrooms, an office/den space off the main living area and a large finished basement. Don't like stairs? No problem, this home has a private elevator providing access from the basement to the main living level. As you head to the main living area, you'll start to see the custom touches. The living room, dining area and kitchen are the remaining spaces on the main living level. The living room has a linear fireplace that is beautifully accented by a quartz shelf under the television. The dining area runs along the floor to ceiling windows and can easily accommodate a table for 8. Opposite the living room is your true chefs kitchen. Custom handcrafted Amish cabinets with pull out drawers, quartz countertops, bar with seating for four, a main sink and prep sink. GE Cafe' appliances including a 6 burner cook top with built in griddle, and double oven. The kitchen also has a beverage fridge to keep your favorite drinks cool. The built in Sonos sound system makes it easy to play music or watch your favorite movie. Heading upstairs, you'll enter the bedroom floor. 3 bedrooms, 2 full bathrooms and a laundry room encompass this level. The rear bedroom has double exposures and can easily accommodate a queen bed, the middle bedroom has a southern exposure, and a walk-in closet. Between the two rooms is the hall bathroom with large tub, sliding glass doors and double vanity. Across from the bathroom is the laundry room with full size washer and dryer, large quartz counter, plenty of cabinet and storage space and a farm sink with hanging bar. The primary bedroom is a spa like retreat. MASSIVE walk-in closet, huge room with plenty of space for a king bed, night stands, dresser and vanity and a wall of windows with views of Center City and the Benjamin Franklin Bridge. The primary bathroom has a water closet, double vanity and an 8+ foot shower with rain head and four body jets. If that wasn't enough, the over 700 square foot roof deck is just upstairs. The wrap around roof deck was built to have two sperate areas for entertaining. The rear portion has an outdoor style kitchen with sink, cabinet and a KitchenAid grill with Searing Main Burner and Rotisserie Burner! There is also room for a large dining room table that can hold at least 8 people. The front portion of the roof deck faces north and has panoramic views from the Benjamin Franklin Bridge to Center City. Sonos sound system with wired TV hook ups are also available on this side of the deck and allow for amazing outdoor entertaining or relaxing on a beautiful summer night. This home was built in 2020 and is under a FULL 10-year tax abatement, which is over $100,000 in taxes savings compared to similar homes. The owner is a licensed real estate professional. Please arrange a time to come tour this beautiful home before it's gone!
Location
State PA
County Philadelphia
Area 19147 (19147)
Zoning RM1
Rooms
Basement Fully Finished, Partially Finished
Interior
Interior Features Elevator
Hot Water Instant Hot Water, Natural Gas
Heating Forced Air
Cooling Central A/C
Fireplaces Number 1
Fireplaces Type Gas/Propane
Fireplace Y
Heat Source Natural Gas
Laundry Main Floor, Has Laundry, Washer In Unit, Dryer In Unit
Exterior
Parking Features Garage - Front Entry
Garage Spaces 1.0
Amenities Available None
Water Access N
Roof Type Fiberglass
Accessibility Elevator
Attached Garage 1
Total Parking Spaces 1
Garage Y
Building
Story 4
Foundation Concrete Perimeter, Slab
Sewer Public Sewer
Water Public
Architectural Style Unit/Flat, Contemporary
Level or Stories 4
Additional Building Above Grade, Below Grade
New Construction N
Schools
Elementary Schools Meredith William
School District The School District Of Philadelphia
Others
Pets Allowed Y
HOA Fee Include Alarm System,Common Area Maintenance,Insurance,Lawn Maintenance,Reserve Funds,Sewer,Security Gate,Snow Removal,Trash,Water
Senior Community No
Tax ID 888022972
Ownership Condominium
Security Features Carbon Monoxide Detector(s),Smoke Detector,Intercom,Main Entrance Lock,Monitored,Security System
Special Listing Condition Standard
Pets Allowed Number Limit
Read Less Info
Want to know what your home might be worth? Contact us for a FREE valuation!

Our team is ready to help you sell your home for the highest possible price ASAP

Bought with KERI BERGER • Keller Williams Main Line
GET MORE INFORMATION
Bob Gauger
Broker Associate | License ID: 312506
Broker Associate License ID: 312506



