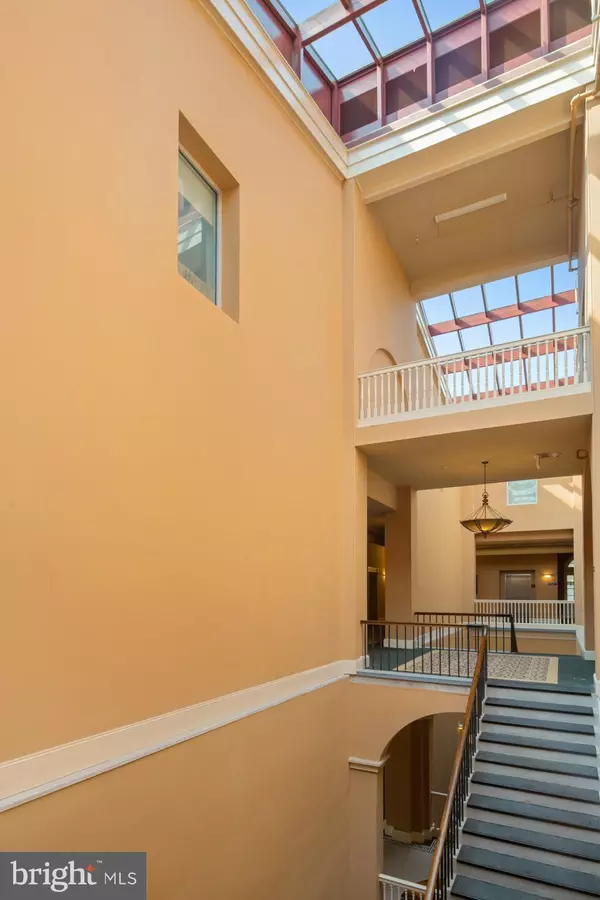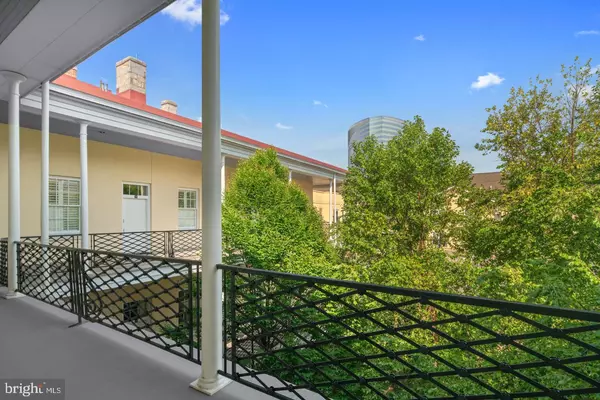For more information regarding the value of a property, please contact us for a free consultation.
Key Details
Sold Price $340,000
Property Type Condo
Sub Type Condo/Co-op
Listing Status Sold
Purchase Type For Sale
Square Footage 745 sqft
Price per Sqft $456
Subdivision Naval Square
MLS Listing ID PAPH825698
Sold Date 01/15/20
Style Bi-level
Bedrooms 1
Full Baths 1
Condo Fees $367/mo
HOA Fees $367/mo
HOA Y/N Y
Abv Grd Liv Area 745
Originating Board BRIGHT
Year Built 2006
Annual Tax Amount $4,423
Tax Year 2020
Lot Dimensions 0.00 x 0.00
Property Description
Immaculate bi-level condo in historic Naval Square. Located in a 20-acre gated community where your included parking spot is steps from your new home. Take the stairs or an elevator to the third floor and the first thing you will notice when you walk in is the abundance of light. With soaring ceilings and high windows the open floor plan will make this feel spacious and cozy all at once. The kitchen houses stainless steel GE appliances, granite counter-tops and a place for barstools. Separate dining area as well while still having room for full living room furniture. Hardwood floors lead to your balcony with a beautiful view of the city. Carpeted bedroom on 2nd floor is adjacent to a spa-like bathroom complete with a large, deep bath tub as well as a shower stall. Private storage locker included -- great for off-season clothing, bicycles, and general overflow. Owning at Naval Square entitles you to amenities including the pool, fitness facility, and business center. Easy access to 76, 676, and Rittenhouse Square.
Location
State PA
County Philadelphia
Area 19146 (19146)
Zoning RMX1
Direction Northeast
Rooms
Other Rooms Living Room, Kitchen
Interior
Interior Features Bar, Breakfast Area, Carpet, Combination Dining/Living, Combination Kitchen/Dining, Primary Bath(s), Skylight(s), Soaking Tub, Stall Shower, Wood Floors
Hot Water Natural Gas
Heating Forced Air
Cooling Central A/C
Flooring Hardwood, Carpet
Equipment Built-In Microwave, Built-In Range, Dishwasher, Refrigerator, Oven/Range - Electric, Washer/Dryer Stacked
Fireplace N
Appliance Built-In Microwave, Built-In Range, Dishwasher, Refrigerator, Oven/Range - Electric, Washer/Dryer Stacked
Heat Source Natural Gas
Laundry Has Laundry
Exterior
Garage Spaces 1.0
Parking On Site 1
Amenities Available Pool - Outdoor, Fitness Center, Security
Water Access N
Accessibility None
Total Parking Spaces 1
Garage N
Building
Story 2
Unit Features Garden 1 - 4 Floors
Sewer Public Sewer
Water Public
Architectural Style Bi-level
Level or Stories 2
Additional Building Above Grade, Below Grade
Structure Type 9'+ Ceilings,Dry Wall
New Construction N
Schools
School District The School District Of Philadelphia
Others
HOA Fee Include Pool(s),Security Gate,Common Area Maintenance
Senior Community No
Tax ID 888300620
Ownership Condominium
Security Features 24 hour security,Exterior Cameras,Security Gate,Resident Manager
Special Listing Condition Standard
Read Less Info
Want to know what your home might be worth? Contact us for a FREE valuation!

Our team is ready to help you sell your home for the highest possible price ASAP

Bought with Pamela Butera • Keller Williams Real Estate-Conshohocken
GET MORE INFORMATION
Bob Gauger
Broker Associate | License ID: 312506
Broker Associate License ID: 312506



