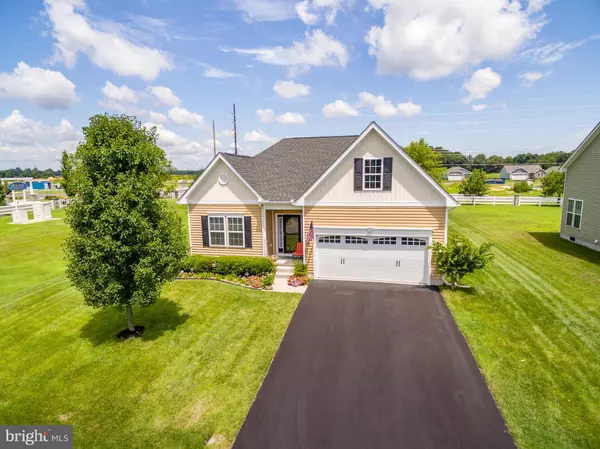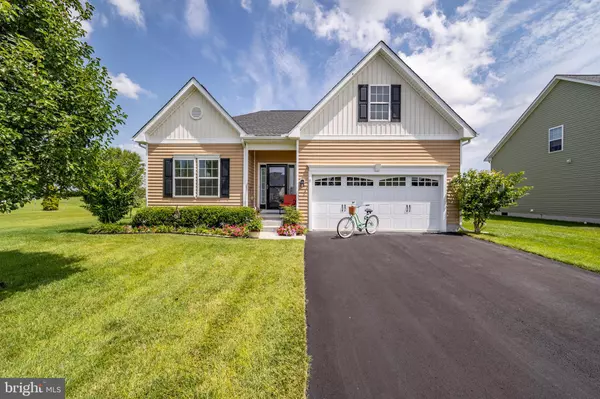For more information regarding the value of a property, please contact us for a free consultation.
Key Details
Sold Price $307,000
Property Type Single Family Home
Sub Type Detached
Listing Status Sold
Purchase Type For Sale
Square Footage 1,516 sqft
Price per Sqft $202
Subdivision Holland Mills
MLS Listing ID DESU145210
Sold Date 02/28/20
Style Coastal
Bedrooms 3
Full Baths 2
HOA Fees $72/qua
HOA Y/N Y
Abv Grd Liv Area 1,516
Originating Board BRIGHT
Year Built 2013
Annual Tax Amount $1,041
Tax Year 2018
Lot Size 9,583 Sqft
Acres 0.22
Lot Dimensions 73.00 x 135.00
Property Description
Welcome to Holland Mills in Milton, DE and this 2015 Built Capstone Home with 3 bedrooms, 2 bathrooms, sunroom, large lot, and shows like a new construction model. You can't buy this home with all of it's upgrades for this amazing price. This home boasts many upgrades beyond builder finishes and options like the well system that irrigates your lawn, premium custom blinds, professional interior paint, upgraded patio paver in backyard, and so much more. This single story home is warm and inviting the moment you enter and features wonderful open floor plan in the living room, dining, and kitchen area, which is a great place to entertain friends, family or guests. This well cared for home won't disappoint. You'll find this homes convenient location is perfect for quick access to downtown Milton with shops, restaurants and waterfront experiences and within minutes to Rehoboth Beach and other Delaware Beaches, State Parks, Bay Enjoyment. You'll enjoy it's awesome location close to resort attractions while enjoying the community amenities like the outdoor pool, walking trail around the pond (all across the street). The qwant rural setting of the Holland Mills Community makes it a perfect getaway retreat for full time coastal living, a vacation home, and to place to unwind after enjoying all the nearby local attractions.
Location
State DE
County Sussex
Area Broadkill Hundred (31003)
Zoning AR-1
Rooms
Main Level Bedrooms 3
Interior
Heating Heat Pump - Electric BackUp
Cooling Central A/C
Flooring Hardwood, Carpet
Equipment Built-In Microwave, Dishwasher, Disposal, Dryer, Dryer - Electric, Oven/Range - Electric, Refrigerator, Stainless Steel Appliances, Washer, Water Heater
Furnishings No
Fireplace N
Window Features Screens
Appliance Built-In Microwave, Dishwasher, Disposal, Dryer, Dryer - Electric, Oven/Range - Electric, Refrigerator, Stainless Steel Appliances, Washer, Water Heater
Heat Source Electric
Laundry Main Floor
Exterior
Exterior Feature Patio(s), Brick
Parking Features Garage Door Opener, Inside Access
Garage Spaces 6.0
Amenities Available Common Grounds, Jog/Walk Path, Pool - Outdoor, Swimming Pool, Lake
Water Access N
Roof Type Architectural Shingle
Accessibility None
Porch Patio(s), Brick
Attached Garage 2
Total Parking Spaces 6
Garage Y
Building
Story 1
Foundation Crawl Space
Sewer Public Sewer
Water Public
Architectural Style Coastal
Level or Stories 1
Additional Building Above Grade, Below Grade
Structure Type 9'+ Ceilings,Dry Wall
New Construction N
Schools
School District Cape Henlopen
Others
Pets Allowed Y
HOA Fee Include Pool(s),Management,Other
Senior Community No
Tax ID 235-26.00-248.00
Ownership Fee Simple
SqFt Source Assessor
Acceptable Financing FHA, Conventional, Cash, Rural Development, USDA, VA
Horse Property N
Listing Terms FHA, Conventional, Cash, Rural Development, USDA, VA
Financing FHA,Conventional,Cash,Rural Development,USDA,VA
Special Listing Condition Standard
Pets Allowed No Pet Restrictions
Read Less Info
Want to know what your home might be worth? Contact us for a FREE valuation!

Our team is ready to help you sell your home for the highest possible price ASAP

Bought with SCOTT DAILEY • SUNRISE REAL ESTATE
GET MORE INFORMATION
Bob Gauger
Broker Associate | License ID: 312506
Broker Associate License ID: 312506



