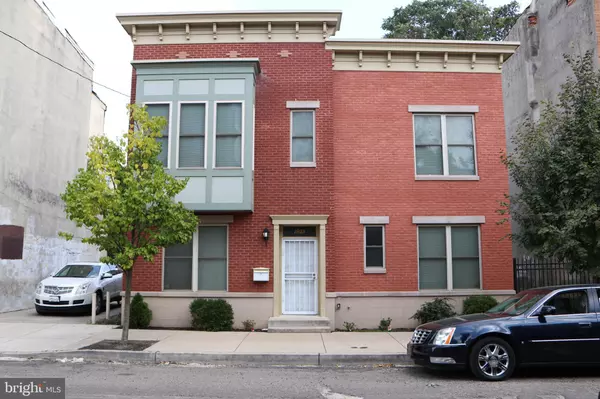For more information regarding the value of a property, please contact us for a free consultation.
Key Details
Sold Price $189,000
Property Type Townhouse
Sub Type End of Row/Townhouse
Listing Status Sold
Purchase Type For Sale
Square Footage 1,420 sqft
Price per Sqft $133
Subdivision Strawberry Mansion
MLS Listing ID PAPH828980
Sold Date 03/02/20
Style Traditional
Bedrooms 3
Full Baths 1
Half Baths 1
HOA Y/N N
Abv Grd Liv Area 1,420
Originating Board BRIGHT
Year Built 2011
Annual Tax Amount $482
Tax Year 2020
Lot Size 3,879 Sqft
Acres 0.09
Lot Dimensions 59.67 x 65.00
Property Description
Amazing opportunity to own this 3 bedroom, 1.5 bathroom single family home in Strawberry Mansion with 2 car parking in your own private driveway. Built in 2011, this attractive, 2 Story brick home features 1,420 Sq Ft of living space and 360 degrees of natural light with windows on all sides. Enter the home to a large living room & dining room which provides a delightful space to entertain family and friends. You will enjoy meal preparation in your modern kitchen fully equipped with Eat-In Kitchen. Added convenience of first floor powder room. The second level features 3 spacious bedrooms with ample closet space and a full bathroom plus laundry room. Enjoy entertaining in your large landscaped private rear yard with the added feature of a garden shed for extra storage. The home is equipped with an ADT security system, central air conditioning and gas forced air heating system. This single-family home is centrally located, just a stone's throw Fairmount Park, Smith Memorial Playground & Playhouse, The John Coltrane House, and easy access to I-76 and to Kelly Drive. The locations boasts a Walkscore of 70, Transit Score of 62, and a Bike score of 87. *Extra savings on your monthly mortgage payment as this home qualifies for conventional financing with 3% down and no mortgage insurance.
Location
State PA
County Philadelphia
Area 19121 (19121)
Zoning RSA5
Direction West
Rooms
Other Rooms Living Room, Primary Bedroom, Bedroom 2, Kitchen, Bedroom 1, Full Bath, Half Bath
Interior
Interior Features Carpet, Combination Kitchen/Dining, Floor Plan - Traditional, Kitchen - Eat-In, Kitchen - Table Space, Soaking Tub, Tub Shower
Hot Water Natural Gas
Heating Forced Air
Cooling Central A/C
Flooring Carpet, Ceramic Tile
Equipment Dishwasher, Disposal, Microwave, Oven/Range - Gas, Refrigerator, Washer, Dryer
Furnishings No
Fireplace N
Appliance Dishwasher, Disposal, Microwave, Oven/Range - Gas, Refrigerator, Washer, Dryer
Heat Source Natural Gas
Laundry Has Laundry
Exterior
Exterior Feature Enclosed, Patio(s)
Garage Spaces 2.0
Fence Privacy
Water Access N
Roof Type Flat
Accessibility None
Porch Enclosed, Patio(s)
Total Parking Spaces 2
Garage N
Building
Lot Description Corner
Story 2
Sewer Public Sewer
Water Public
Architectural Style Traditional
Level or Stories 2
Additional Building Above Grade, Below Grade
New Construction N
Schools
School District The School District Of Philadelphia
Others
Pets Allowed Y
Senior Community No
Tax ID 323283502
Ownership Fee Simple
SqFt Source Assessor
Security Features Security System,Smoke Detector,Sprinkler System - Indoor
Horse Property N
Special Listing Condition Standard
Pets Allowed No Pet Restrictions
Read Less Info
Want to know what your home might be worth? Contact us for a FREE valuation!

Our team is ready to help you sell your home for the highest possible price ASAP

Bought with Negel N Bentick • Realty Mark Cityscape
GET MORE INFORMATION
Bob Gauger
Broker Associate | License ID: 312506
Broker Associate License ID: 312506



