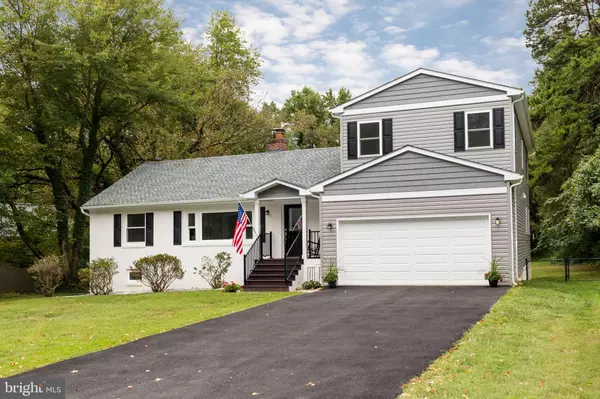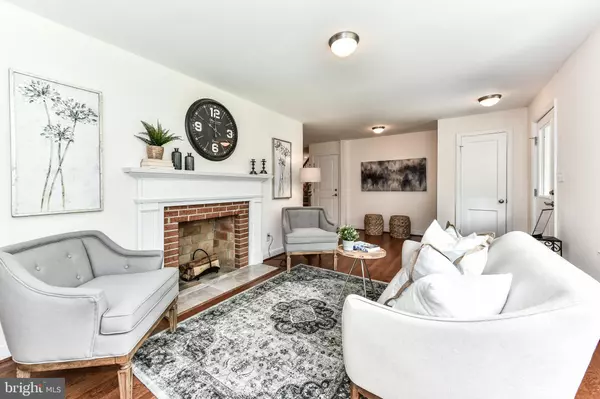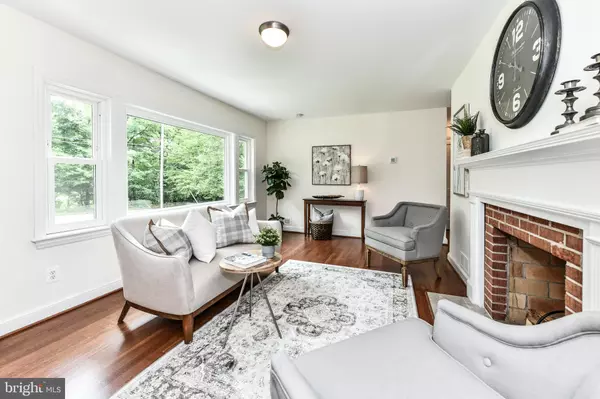For more information regarding the value of a property, please contact us for a free consultation.
Key Details
Sold Price $750,000
Property Type Single Family Home
Sub Type Detached
Listing Status Sold
Purchase Type For Sale
Square Footage 3,283 sqft
Price per Sqft $228
Subdivision Mt Vernon Terrace
MLS Listing ID VAFX1087416
Sold Date 02/14/20
Style Transitional
Bedrooms 6
Full Baths 3
HOA Fees $4/ann
HOA Y/N Y
Abv Grd Liv Area 2,308
Originating Board BRIGHT
Year Built 1954
Annual Tax Amount $9,136
Tax Year 2019
Lot Size 0.551 Acres
Acres 0.55
Property Description
BE IN THIS FABULOUS HOME BEFORE CHRISTMAS!! GREAT PRICE for an almost NEW home near the water!! Fabulous MOVE-IN READY home in the desirable Mount Vernon Terrace neighborhood! This home is perfect for a MULTI GENERATIONAL situation because of the 2 different master bedrooms -with 1 on the 1st floor! (2 main floor bdrms with option for seller/builder, to easily convert into a large FIRST FLOOR MASTER SUITE at no extra charge) EVERYTHING IS NEW IN THIS HOME!! Stunning renovations make this home a must see! Nestled on a 1/2-acre lot at the end of a no-thru street this home is ideal for watersport enthusiasts who want quick water access & yet conveniently located only 1 block to Fort Belvoir, & only 15 min. to George Washington s historical Mount Vernon! Walk up to the front porch & step into an intimate formal living room with a wood-burning fireplace & gorgeous hardwoods sprawling throughout. This beautiful home has an open floor plan which makes for convenient living. The first floor also has a lovely full bathroom & a large main floor laundry! Head into the back of the home & view the large sunny great room & the gourmet kitchen with stunning high-end cabinetry, a large eat-in bar, pendant lights & gorgeous tile backsplash & granite! This large great room opens up to a brand-new deck to enjoy your private backyard & oversize patio. Perfect for entertaining, playing & pets! The entire backyard is fully fenced & gives your complete privacy with a total screen of trees! Upstairs is a "To-Die-For" master suite with 5 windows & a cathedral ceiling which give this room a "tree-house feel ! This master suite also has 2 walk-in closets & a lovely new bathroom with custom tile work, double vanities & an extra-large shower! This top level also has 2 other bedrooms & a 3rd full bathroom also completed with custom finishes. The lower level boasts a fully finished basement which not only has a large recreation room but also has a 5th (or 6th) bedroom with a full-size window & a 42 walk-up entrance to the backyard patio! A large partially finished storage/utility area completes this lower level. This home features newly installed MI windows throughout & an oversize 2 car garage! Quick access to I-95/ I-495 provide a shortened commute to employment hubs throughout the DC Metro area. Total living space square footage here is over 3400 square feet!
Location
State VA
County Fairfax
Zoning 120
Rooms
Other Rooms Living Room, Primary Bedroom, Bedroom 2, Bedroom 3, Bedroom 4, Game Room, Bedroom 1, Great Room, Laundry, Storage Room, Bedroom 6, Bathroom 1, Bathroom 2, Primary Bathroom
Basement Connecting Stairway, Fully Finished, Improved, Interior Access, Rear Entrance
Main Level Bedrooms 2
Interior
Interior Features Ceiling Fan(s), Entry Level Bedroom, Family Room Off Kitchen, Floor Plan - Open, Kitchen - Gourmet, Kitchen - Island, Recessed Lighting, Upgraded Countertops, Walk-in Closet(s), Wood Floors
Hot Water Multi-tank
Heating Forced Air
Cooling Ceiling Fan(s), Central A/C
Flooring Hardwood, Carpet
Fireplaces Number 1
Fireplaces Type Mantel(s), Wood
Equipment Built-In Microwave, Dishwasher, Disposal, Exhaust Fan, Oven - Double, Oven - Self Cleaning, Oven/Range - Electric, Refrigerator, Water Heater
Fireplace Y
Appliance Built-In Microwave, Dishwasher, Disposal, Exhaust Fan, Oven - Double, Oven - Self Cleaning, Oven/Range - Electric, Refrigerator, Water Heater
Heat Source Electric
Laundry Main Floor
Exterior
Exterior Feature Deck(s), Patio(s)
Parking Features Garage - Front Entry, Garage Door Opener, Inside Access
Garage Spaces 2.0
Water Access N
Accessibility None
Porch Deck(s), Patio(s)
Attached Garage 2
Total Parking Spaces 2
Garage Y
Building
Lot Description Backs to Trees, Landscaping, No Thru Street, Level, Secluded, Private
Story 3+
Sewer Public Sewer
Water Public
Architectural Style Transitional
Level or Stories 3+
Additional Building Above Grade, Below Grade
New Construction N
Schools
School District Fairfax County Public Schools
Others
Senior Community No
Tax ID 1094 02A 0003
Ownership Fee Simple
SqFt Source Assessor
Special Listing Condition Standard
Read Less Info
Want to know what your home might be worth? Contact us for a FREE valuation!

Our team is ready to help you sell your home for the highest possible price ASAP

Bought with Paula Heard • KW Metro Center
GET MORE INFORMATION
Bob Gauger
Broker Associate | License ID: 312506
Broker Associate License ID: 312506



