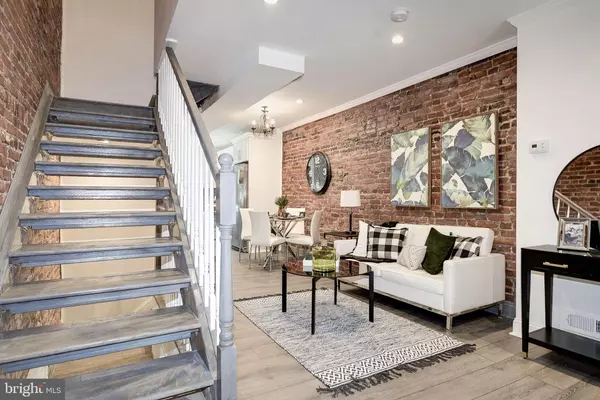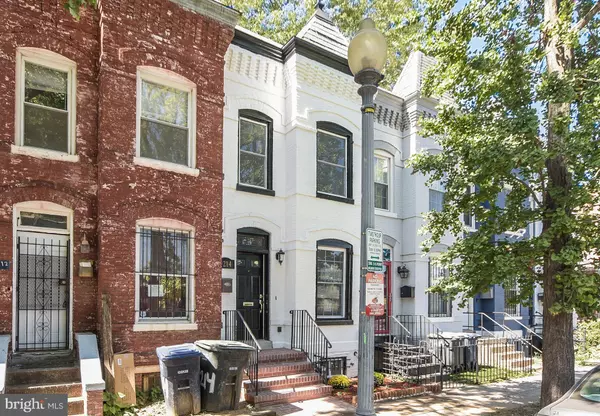For more information regarding the value of a property, please contact us for a free consultation.
Key Details
Sold Price $708,000
Property Type Townhouse
Sub Type Interior Row/Townhouse
Listing Status Sold
Purchase Type For Sale
Square Footage 928 sqft
Price per Sqft $762
Subdivision Truxton Circle
MLS Listing ID DCDC450692
Sold Date 03/13/20
Style Colonial
Bedrooms 2
Full Baths 2
Half Baths 1
HOA Y/N N
Abv Grd Liv Area 928
Originating Board BRIGHT
Year Built 1911
Annual Tax Amount $4,154
Tax Year 2019
Lot Size 572 Sqft
Acres 0.01
Property Description
*** Open house this Sunday Feb/ 9th from 1-4 Pm *** A Must See *** Beautifully Renovated 2 bed/2.5 bath Row house in " Truxton Circle " Open modernized floor plan w/breathtaking Gourmet kitchen-SS appli, Granite counters,white cabinet & Gorgeous Hrwd flrs. a short walk to US Capital, only a few blocks away from New York Ave. About 0.5 mile away from Mt. Vernon Metro Station or a 10 min way and about 0.5 mile away from I395 as well as 2.8 miles away from National Mall, 7 blocks away from Union Market, close to shops & well known Restaurants, Close to playground & much more ......
Location
State DC
County Washington
Zoning R
Direction West
Rooms
Other Rooms Living Room, Dining Room, Kitchen, Basement, Laundry
Basement Partial
Interior
Interior Features Floor Plan - Open, Kitchen - Galley, Wood Floors
Hot Water Electric
Heating Central
Cooling Central A/C
Flooring Hardwood
Equipment Built-In Microwave, Dishwasher, Disposal, Dryer, Refrigerator, Washer, Stove
Furnishings No
Fireplace N
Window Features Double Pane
Appliance Built-In Microwave, Dishwasher, Disposal, Dryer, Refrigerator, Washer, Stove
Heat Source Central, Electric
Exterior
Fence Fully
Utilities Available Natural Gas Available
Amenities Available None
Water Access N
Accessibility None
Garage N
Building
Story 2.5
Foundation Crawl Space
Sewer Public Sewer
Water Public
Architectural Style Colonial
Level or Stories 2.5
Additional Building Above Grade, Below Grade
New Construction N
Schools
High Schools Dunbar
School District District Of Columbia Public Schools
Others
Pets Allowed Y
HOA Fee Include None
Senior Community No
Tax ID 0555//0138
Ownership Fee Simple
SqFt Source Estimated
Acceptable Financing Cash, Conventional, FHA, VA
Horse Property N
Listing Terms Cash, Conventional, FHA, VA
Financing Cash,Conventional,FHA,VA
Special Listing Condition Standard
Pets Allowed No Pet Restrictions
Read Less Info
Want to know what your home might be worth? Contact us for a FREE valuation!

Our team is ready to help you sell your home for the highest possible price ASAP

Bought with Sarah E Beatty • Realty Executives Premier
GET MORE INFORMATION
Bob Gauger
Broker Associate | License ID: 312506
Broker Associate License ID: 312506



