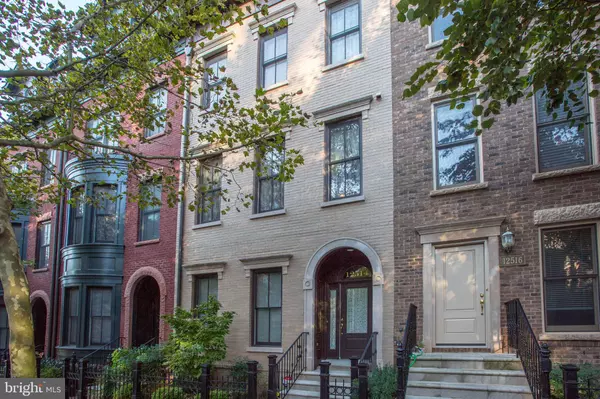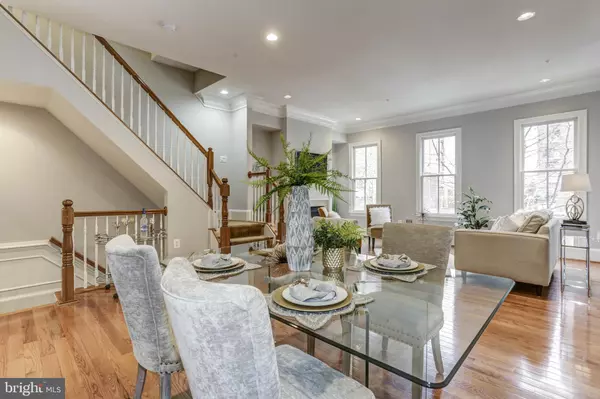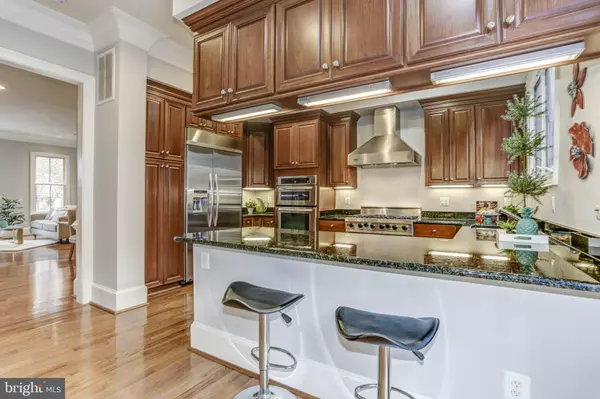For more information regarding the value of a property, please contact us for a free consultation.
Key Details
Sold Price $908,000
Property Type Townhouse
Sub Type Interior Row/Townhouse
Listing Status Sold
Purchase Type For Sale
Square Footage 1,900 sqft
Price per Sqft $477
Subdivision Park Potomac
MLS Listing ID MDMC688698
Sold Date 02/14/20
Style Federal
Bedrooms 4
Full Baths 4
Half Baths 1
HOA Fees $284/mo
HOA Y/N Y
Abv Grd Liv Area 1,600
Originating Board BRIGHT
Year Built 2007
Annual Tax Amount $9,374
Tax Year 2018
Lot Size 1,103 Sqft
Acres 0.03
Property Description
This is the one you have been waiting for with UPGRADES GALORE! Electric Awning on Rooftop Deck, Excellent Condition. Gorgeous 4 Level Brownstone in Park PotomacThis is home is fully appointed with so many upgrades. Approximately 2,600 sq ft Living space. 4 Bedrooms and 4 Full and 1 Half Baths. NEW ROOF 2016. NEW DISHWASHER 2016. Magnificent Master Suite with a relaxing spa-like bath. A Gourmet Kitchen features Upgraded Cabinetry, Viking 6 burner Professional Range and Hood. KitchenAid Built-in Microwave with Full Oven and 48-inch wide Refrigerator and Dishwasher. Boasts Elegant Crown Mouldings and Wainscoting. Gleaming Hardwoods. Relax or Entertain in the Living Room all Winter with the beautiful Gas log Fireplace. Loft Entertaining on the 4th Level features Double French Doors leading the Roof Top Deck with Power Awning that shades while grilling or just relaxing. There is even a gas connection for your grill. It has a rear entry 2 car garage. Around the corner from Harris Teeter, Founding Farmers, Addie's, The Wine Harvest, Orange Theory Fitness, and more! All this in the neighborhood and a Free shuttle bus to Redline Metro.
Location
State MD
County Montgomery
Zoning I3
Interior
Heating Programmable Thermostat, Forced Air
Cooling Central A/C
Flooring Hardwood, Carpet, Ceramic Tile
Fireplaces Number 1
Fireplaces Type Fireplace - Glass Doors, Gas/Propane
Fireplace Y
Heat Source Natural Gas, Electric
Laundry Upper Floor
Exterior
Parking Features Garage - Rear Entry, Garage Door Opener
Garage Spaces 2.0
Parking On Site 1
Utilities Available Fiber Optics Available
Amenities Available Club House, Common Grounds, Fitness Center, Meeting Room, Pool - Outdoor, Tot Lots/Playground
Water Access N
Roof Type Architectural Shingle
Accessibility 36\"+ wide Halls
Attached Garage 2
Total Parking Spaces 2
Garage Y
Building
Story 3+
Foundation Slab
Sewer Public Sewer
Water Public
Architectural Style Federal
Level or Stories 3+
Additional Building Above Grade, Below Grade
Structure Type 9'+ Ceilings,Cathedral Ceilings
New Construction N
Schools
Elementary Schools Ritchie Park
Middle Schools Julius West
High Schools Richard Montgomery
School District Montgomery County Public Schools
Others
HOA Fee Include Pool(s),Trash,Snow Removal,Reserve Funds,Recreation Facility,Management,Lawn Care Front,Health Club,Common Area Maintenance
Senior Community No
Tax ID 160403458576
Ownership Fee Simple
SqFt Source Assessor
Security Features Carbon Monoxide Detector(s),Electric Alarm,Fire Detection System,Monitored,Motion Detectors,Security System
Acceptable Financing Cash, Conventional
Horse Property N
Listing Terms Cash, Conventional
Financing Cash,Conventional
Special Listing Condition Standard
Read Less Info
Want to know what your home might be worth? Contact us for a FREE valuation!

Our team is ready to help you sell your home for the highest possible price ASAP

Bought with Cheng Pou-Hwei P Tang • RE/MAX Universal
GET MORE INFORMATION
Bob Gauger
Broker Associate | License ID: 312506
Broker Associate License ID: 312506



