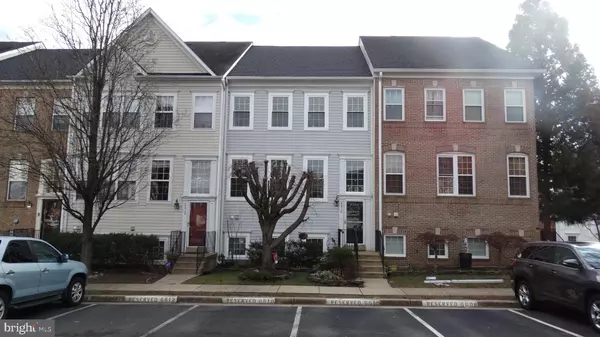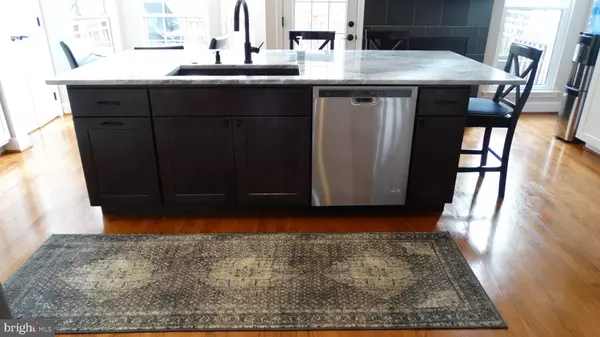For more information regarding the value of a property, please contact us for a free consultation.
Key Details
Sold Price $575,000
Property Type Townhouse
Sub Type Interior Row/Townhouse
Listing Status Sold
Purchase Type For Sale
Square Footage 1,684 sqft
Price per Sqft $341
Subdivision Island Creek
MLS Listing ID VAFX1104438
Sold Date 02/14/20
Style Colonial
Bedrooms 4
Full Baths 3
Half Baths 1
HOA Fees $99/qua
HOA Y/N Y
Abv Grd Liv Area 1,684
Originating Board BRIGHT
Year Built 1999
Annual Tax Amount $6,062
Tax Year 2019
Lot Size 1,760 Sqft
Acres 0.04
Property Description
These terrific updates show very well. Do not miss this amazing home with 4 Bedrooms, 3.5 Baths and nearly 2,500 Sq.Ft.. Recent updates include: Roof, Gutters with leaf guards, all Windows, Rear French doors, Stainless Steel appliances, granite & marble countertops, light fixtures, high efficiency Trane HVAC unit (interior & exterior), Master bath remodel, switch covers, vent covers, door hinges, door handles and fresh paint throughout. Main level Living Room, Dining Room and Kitchen have hardwood floors, high ceilings, decorative columns, custom trim, updated light fixtures and an entirely NEW kitchen with oversized island, added cabinetry and loads of counter space. Lower level with 4th bedroom, 3rd full bath and large Rec. Room walks out to 2nd deck & fenced yard backing to common area with wooded view. Hardwood floors also cover the upper level with 3 Bedrooms and 2 full baths. #1 BR has spacious walk-in closet, tray ceiling, soaking tub with jets/separate shower and double vanity. Walking distance to Hilltop Wegmans, Restaurants, gym, shopping, parks, bus, library & Island Creek elementary. Located just minutes from Metro, 95/395/495/Ffx.Co.Prky. HOA offers tennis, basketball, pool, tot lots, walking trails, clubhouse and more. Two assigned parking spaces.
Location
State VA
County Fairfax
Zoning 304
Direction North
Rooms
Other Rooms Living Room, Dining Room, Bedroom 2, Bedroom 3, Bedroom 4, Kitchen, Bedroom 1, Recreation Room
Basement Daylight, Full, Fully Finished, Heated, Rear Entrance, Walkout Level
Interior
Hot Water Natural Gas
Heating Forced Air, Programmable Thermostat
Cooling Central A/C, Ceiling Fan(s)
Flooring Hardwood, Carpet, Ceramic Tile
Fireplaces Number 1
Fireplaces Type Gas/Propane, Insert, Mantel(s)
Equipment Built-In Microwave, Dishwasher, Disposal, Dryer - Front Loading, Exhaust Fan, Icemaker, Oven/Range - Gas, Refrigerator, Stainless Steel Appliances, Washer - Front Loading, Water Heater
Furnishings No
Fireplace Y
Window Features Double Hung,Double Pane,Energy Efficient,Low-E,Replacement,Vinyl Clad
Appliance Built-In Microwave, Dishwasher, Disposal, Dryer - Front Loading, Exhaust Fan, Icemaker, Oven/Range - Gas, Refrigerator, Stainless Steel Appliances, Washer - Front Loading, Water Heater
Heat Source Natural Gas
Laundry Lower Floor
Exterior
Exterior Feature Deck(s), Porch(es)
Garage Spaces 2.0
Parking On Site 2
Fence Board, Fully, Rear
Utilities Available Cable TV, Phone, Under Ground
Amenities Available Basketball Courts, Bike Trail, Club House, Common Grounds, Community Center, Jog/Walk Path, Lake, Party Room, Picnic Area, Pool - Outdoor, Tennis Courts, Tot Lots/Playground, Other
Water Access N
View Trees/Woods
Roof Type Architectural Shingle
Accessibility None
Porch Deck(s), Porch(es)
Total Parking Spaces 2
Garage N
Building
Lot Description Backs - Open Common Area, Backs to Trees, Level, Rear Yard, Landscaping, Front Yard
Story 3+
Foundation Concrete Perimeter
Sewer Public Sewer
Water Public
Architectural Style Colonial
Level or Stories 3+
Additional Building Above Grade, Below Grade
Structure Type Dry Wall
New Construction N
Schools
Elementary Schools Island Creek
Middle Schools Hayfield Secondary School
High Schools Hayfield
School District Fairfax County Public Schools
Others
Pets Allowed Y
HOA Fee Include Management,Pool(s),Road Maintenance,Snow Removal,Trash
Senior Community No
Tax ID 0992 10040185
Ownership Fee Simple
SqFt Source Assessor
Acceptable Financing FHA, Cash, Conventional, VA
Horse Property N
Listing Terms FHA, Cash, Conventional, VA
Financing FHA,Cash,Conventional,VA
Special Listing Condition Standard
Pets Allowed No Pet Restrictions
Read Less Info
Want to know what your home might be worth? Contact us for a FREE valuation!

Our team is ready to help you sell your home for the highest possible price ASAP

Bought with Priscilla P Moore • RE/MAX Allegiance
GET MORE INFORMATION
Bob Gauger
Broker Associate | License ID: 312506
Broker Associate License ID: 312506



