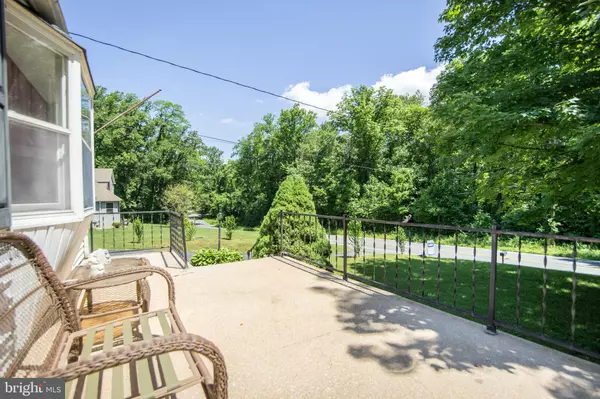For more information regarding the value of a property, please contact us for a free consultation.
Key Details
Sold Price $235,000
Property Type Single Family Home
Sub Type Detached
Listing Status Sold
Purchase Type For Sale
Square Footage 1,734 sqft
Price per Sqft $135
Subdivision Nonavailable
MLS Listing ID MDCC167166
Sold Date 01/22/21
Style Cape Cod
Bedrooms 4
Full Baths 2
HOA Y/N N
Abv Grd Liv Area 1,734
Originating Board BRIGHT
Year Built 1956
Annual Tax Amount $2,484
Tax Year 2020
Lot Size 1.370 Acres
Acres 1.37
Lot Dimensions x 0.00
Property Description
Don't miss your opportunity to own this beautiful cape home in Rising Sun! Nestled on a gorgeous and well-kept 1.37-acre lot, this beautiful home offers privacy and peace in an escape from the hustle and bustle of the city. With over 1,700 sq. ft. thoughtfully laid out across this 4-bedroom, 2-bathroom home, there is plenty of space for family and friends alike. You will adore your new peaceful lifestyle and the quiet and beauty that comes in this expansive home backing up to the woods, but with the added convenience of easy access to major commuter routes. The home opens up into the main living space oozing warmth with natural light and a beautiful brick wood-burning fireplace. New paint and carpet throughout the home keep the entire space feeling bright and airy. The living room flows easily into the dining room with hardwood floors, updated fixtures and beautiful built-in corner cabinets, and the kitchen has been updated with new flooring, recessed lighting. There is plenty of prep space and room for storage in the custom cabinetry. The master bedroom is located on the main floor for added privacy and offers plenty of space and natural light through the large windows. The main floor bathroom offers plenty of room including a space-saving vanity and large shower/tub combination. An additional space on the main floor could be a fourth bedroom or the perfect home office! Upstairs are the remaining two bedrooms with plenty of closet space and built-in storage as well as the second full bath. This home has been well-loved and well-cared for with plenty of updates throughout the space, inside and out. In addition to the new paint and carpet, a new high-efficiency HVAC system has been installed as well as a new well pump, new water treatment system, and new 200-amp electric panel. The all-seasons room offers replacement windows, direct garage access, and a main level laundry area. This home also features a new state-of-the-art security system serviced by SimpliSafe. The freshly painted full basement provides endless possibilities for bonus living space or a craft area, and also includes direct access to the exterior. Outside, there is an oversized attached 2-car garage with plenty of extra parking in the driveway and two storage sheds perfect for your hobbies or for a contractor/lawncare owner to store tools, equipment and materials. If you are looking for privacy, this is the perfect house for you! Enjoy the beautiful outdoor space on the large rear deck with wheelchair access. The fenced in yard offers plenty of space to play! With privacy and space in a premium location, this home is sure to go quickly! Schedule your private showing today! ***Home sold as a short sale and in AS IS condition. Price and terms are subject to short sale lender approval***
Location
State MD
County Cecil
Zoning RES
Rooms
Other Rooms Living Room, Dining Room, Primary Bedroom, Bedroom 2, Bedroom 3, Bedroom 4, Kitchen, Den
Basement Full
Main Level Bedrooms 2
Interior
Hot Water Electric
Heating Radiant
Cooling Central A/C
Flooring Hardwood, Carpet
Fireplaces Number 1
Fireplace Y
Heat Source Propane - Leased
Exterior
Parking Features Garage - Side Entry
Garage Spaces 2.0
Fence Fully
Water Access N
View Trees/Woods
Roof Type Asphalt
Accessibility None
Attached Garage 2
Total Parking Spaces 2
Garage Y
Building
Story 3
Sewer On Site Septic
Water Well
Architectural Style Cape Cod
Level or Stories 3
Additional Building Above Grade, Below Grade
Structure Type Dry Wall
New Construction N
Schools
School District Cecil County Public Schools
Others
Senior Community No
Tax ID 05-033608
Ownership Fee Simple
SqFt Source Assessor
Acceptable Financing Cash, Conventional, FHA 203(b), FHA 203(k)
Listing Terms Cash, Conventional, FHA 203(b), FHA 203(k)
Financing Cash,Conventional,FHA 203(b),FHA 203(k)
Special Listing Condition Short Sale
Read Less Info
Want to know what your home might be worth? Contact us for a FREE valuation!

Our team is ready to help you sell your home for the highest possible price ASAP

Bought with Sean P McCracken • RE/MAX Eagle Realty
GET MORE INFORMATION
Bob Gauger
Broker Associate | License ID: 312506
Broker Associate License ID: 312506



