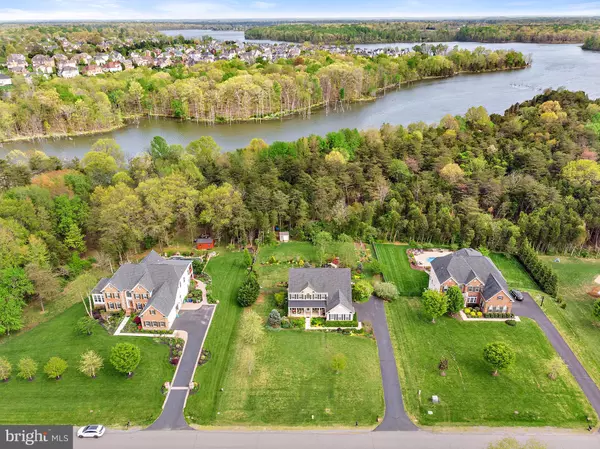For more information regarding the value of a property, please contact us for a free consultation.
Key Details
Sold Price $775,000
Property Type Single Family Home
Sub Type Detached
Listing Status Sold
Purchase Type For Sale
Square Footage 4,723 sqft
Price per Sqft $164
Subdivision The Reserve At Lake Manassas
MLS Listing ID VAPW493778
Sold Date 05/29/20
Style Colonial
Bedrooms 4
Full Baths 3
Half Baths 1
HOA Fees $110/mo
HOA Y/N Y
Abv Grd Liv Area 3,338
Originating Board BRIGHT
Year Built 2009
Annual Tax Amount $7,646
Tax Year 2020
Lot Size 1.087 Acres
Acres 1.09
Property Description
A gem. You have found a gem! This jewel, in the heart of Gainesville, is a dream come true on Lake Manassas. NV's Empress Model shines like a diamond in the The Reserve at Lake Manassas with designer touches that will make you want to call this home on the lake your very own. Situated on just over an acre, and backing to Lake Manassas, this wooded lot offers you privacy and a touch of nature all with the convenience of major commuter routes 29, 15, and 66 within minutes of your home. The classic stone front and breezy front porch make for the perfect spot to enjoy a warm summer day with an ice cold glass of lemonade. Inside we have four bedrooms up, with 2 full baths. The Chef's dream kitchen has upgraded cabinetry, custom granite, island with seating, pendant lighting, recessed lighting, double ovens, built in microwave, breakfast bar, and an induction cooktop. Hardwood floors throughout the main level, including the bright sun room off of the kitchen with garden views. The large family room, just off of the kitchen, has a ceiling fan to cool you and gas fireplace to warm you. Plenty of space for entertaining in the large dining area and cozy living spaces. You'll want to work from home in the charming first floor office with French doors. Upstairs, the the spacious Master bedroom has two walk-in closets and master bath with his and her vanities, soaking tub, and spa shower with dual shower heads. Upper level laundry makes for easy wash day. In the finished lower level, the full wet bar with fridge and dishwasher will be sure to draw a crowd for the big game! An entertainers delight with room for an additional 5th bedroom, if needed. Plenty of storage and a walk up to the fenced rear yard. Step outside again where the garden surrounding the house has been designed for year round interest and is 100% organically grown. Chemicals that would harm people, pets, bees or wildlife have not been used in the past 11 years. A small stream and pond centers the garden and is a wonderful spot to sit and watch the birds take a bath and listen to the peep frogs in the evening. The deer are kept at bay by a post and rail fence on two sides of the rear garden, anchored by the house on one side and an almost invisible deer fence at the rear of the yard at the edge of the forest that backs to Lake Manassas. Mixed borders throughout lend a feeling of privacy to the yard, and something is in bloom 365 days a year. Raised beds (replaced this year) are in the sunniest corner, the soil has been amended and enriched over the years - the tastiest tomatoes are produced in abundance and strawberries are already starting to fruit. Two dwarf nectarines produce enough fruit to share and freeze. Your choice of three patios exist for dining and lounging, and a large shed will house any garden tools you need. All of this and a three car side load garages. A gem. You have found a gem!
Location
State VA
County Prince William
Zoning SR1
Rooms
Other Rooms Living Room, Dining Room, Primary Bedroom, Bedroom 2, Bedroom 3, Bedroom 4, Kitchen, Family Room, Sun/Florida Room, Laundry, Office, Recreation Room, Storage Room, Utility Room, Bathroom 2, Half Bath
Basement Partial
Interior
Heating Forced Air
Cooling Ceiling Fan(s), Central A/C
Flooring Hardwood
Fireplaces Number 1
Fireplaces Type Gas/Propane
Fireplace Y
Heat Source Natural Gas
Laundry Upper Floor
Exterior
Exterior Feature Patio(s)
Parking Features Garage - Side Entry, Garage Door Opener, Oversized
Garage Spaces 3.0
Utilities Available Cable TV Available, Electric Available, Phone, Phone Connected, Under Ground
Water Access N
Roof Type Architectural Shingle
Accessibility None
Porch Patio(s)
Attached Garage 3
Total Parking Spaces 3
Garage Y
Building
Story 3+
Sewer Public Sewer
Water Public
Architectural Style Colonial
Level or Stories 3+
Additional Building Above Grade, Below Grade
Structure Type 9'+ Ceilings
New Construction N
Schools
School District Prince William County Public Schools
Others
Pets Allowed Y
Senior Community No
Tax ID 7296-27-4411
Ownership Fee Simple
SqFt Source Assessor
Acceptable Financing Cash, Conventional, FHA, VA
Horse Property N
Listing Terms Cash, Conventional, FHA, VA
Financing Cash,Conventional,FHA,VA
Special Listing Condition Standard
Pets Allowed No Pet Restrictions
Read Less Info
Want to know what your home might be worth? Contact us for a FREE valuation!

Our team is ready to help you sell your home for the highest possible price ASAP

Bought with Stephen E Poovey • United Real Estate
GET MORE INFORMATION

Bob Gauger
Broker Associate | License ID: 312506
Broker Associate License ID: 312506



