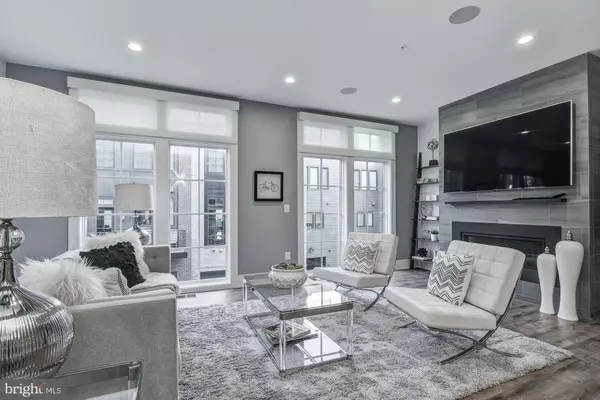For more information regarding the value of a property, please contact us for a free consultation.
Key Details
Sold Price $1,600,000
Property Type Townhouse
Sub Type Interior Row/Townhouse
Listing Status Sold
Purchase Type For Sale
Square Footage 3,362 sqft
Price per Sqft $475
Subdivision The Brownstones At Chevy Chase Lake
MLS Listing ID MDMC691304
Sold Date 04/03/20
Style Contemporary
Bedrooms 5
Full Baths 4
Half Baths 1
HOA Fees $199/mo
HOA Y/N Y
Abv Grd Liv Area 3,362
Originating Board BRIGHT
Year Built 2017
Annual Tax Amount $19,446
Tax Year 2020
Lot Size 1,481 Sqft
Acres 0.03
Property Description
$175,000 price reduction! Previously listed at $1,799,000, and newly listed in 2020, this upgraded Avalon model has been reduced below market value and owner investment. This exquisite 2-year-young, 4-level elevator townhome is the only home available in the sold-out upscale community at the Brownstones at Chevy Chase Lake. The large (3362 finished square foot) luxury home offers a premium location within a prestigious and beautiful new neighborhood in walking distance of shops, restaurants and the Capital Crescent Trail. The spacious, open and light-filled home offers top quality construction and superb owner upgrades, high ceilings, floor-to-ceiling windows, hardwood floors, smart home features, and a large rooftop deck affording magnificent treetop and sunset views! The open gourmet Kitchen with large island, waterfall quartz countertops, sleek full-height cabinetry and Thermador appliances - opens to large Family Room with gas fireplace and two generous Dining Areas - on a full level of perfect space for friendly gatherings and quiet relaxation. The luxurious Owner's suite includes a gorgeous Owner's Bath with heated floor and large walk-in accessorized closets. Two additional Bedrooms on this level share another luxury Bath with heated floor. The upper level offers a large Recreation Room fully equipped as a Home Theater, with wet bar, Bedroom, full Bath, and opens to the spectacular Roof-top Deck - with plenty of space to grill and dine al fresco. The main level offers street-level entry and an Office or Bedroom with Full Bath. The oversized, two-car garage is accessed from the rear of the home, and has 2 hydraulic storage units and is electric charger-ready. Many extras convey including televisions, gorgeous window treatments, sound systems, deck furniture, grill and outdoor fireplace. This new offering of this wonderful townhome is the only opportunity to purchase in the sold-out Brownstones community and is priced to sell below the owner's investment. Consider your savings with window treatments, smart home features, televisions, designer lighting and other upgrades, over buying new construction!
Location
State MD
County Montgomery
Zoning CRT
Direction West
Rooms
Other Rooms Dining Room, Primary Bedroom, Bedroom 2, Bedroom 3, Kitchen, Family Room, Foyer, Breakfast Room, Laundry, Other, Office, Recreation Room, Bathroom 1, Bathroom 2, Primary Bathroom, Full Bath, Additional Bedroom
Main Level Bedrooms 1
Interior
Interior Features Ceiling Fan(s), Combination Dining/Living, Elevator, Floor Plan - Open, Kitchen - Gourmet, Kitchen - Island, Kitchen - Table Space, Primary Bath(s), Recessed Lighting, Sprinkler System, Upgraded Countertops, Walk-in Closet(s), Wet/Dry Bar, Window Treatments, Wood Floors, Entry Level Bedroom
Hot Water Natural Gas
Heating Forced Air, Zoned
Cooling Central A/C, Zoned
Flooring Hardwood
Fireplaces Number 2
Fireplaces Type Gas/Propane
Equipment Built-In Microwave, Cooktop - Down Draft, Dishwasher, Disposal, Dryer, Icemaker, Oven/Range - Gas, Oven - Double, Range Hood, Washer
Fireplace Y
Window Features Energy Efficient
Appliance Built-In Microwave, Cooktop - Down Draft, Dishwasher, Disposal, Dryer, Icemaker, Oven/Range - Gas, Oven - Double, Range Hood, Washer
Heat Source Natural Gas
Laundry Upper Floor
Exterior
Exterior Feature Deck(s)
Parking Features Garage - Rear Entry, Oversized, Garage Door Opener
Garage Spaces 2.0
Utilities Available Under Ground
Water Access N
View Garden/Lawn, Panoramic, Street, Trees/Woods
Roof Type Flat
Accessibility Level Entry - Main, 2+ Access Exits, Elevator
Porch Deck(s)
Road Frontage Public
Attached Garage 2
Total Parking Spaces 2
Garage Y
Building
Lot Description Backs - Open Common Area, Level, Interior, Premium
Story 3+
Sewer Public Sewer
Water Public
Architectural Style Contemporary
Level or Stories 3+
Additional Building Above Grade, Below Grade
Structure Type High,9'+ Ceilings
New Construction N
Schools
Elementary Schools North Chevy Chase
Middle Schools Westland
High Schools Bethesda-Chevy Chase
School District Montgomery County Public Schools
Others
Pets Allowed Y
HOA Fee Include Trash,Snow Removal,Lawn Care Front
Senior Community No
Tax ID 160703782444
Ownership Fee Simple
SqFt Source Assessor
Security Features Monitored,Security System,Sprinkler System - Indoor
Horse Property N
Special Listing Condition Standard
Pets Allowed No Pet Restrictions
Read Less Info
Want to know what your home might be worth? Contact us for a FREE valuation!

Our team is ready to help you sell your home for the highest possible price ASAP

Bought with Marcie C Sandalow • Compass
GET MORE INFORMATION
Bob Gauger
Broker Associate | License ID: 312506
Broker Associate License ID: 312506



