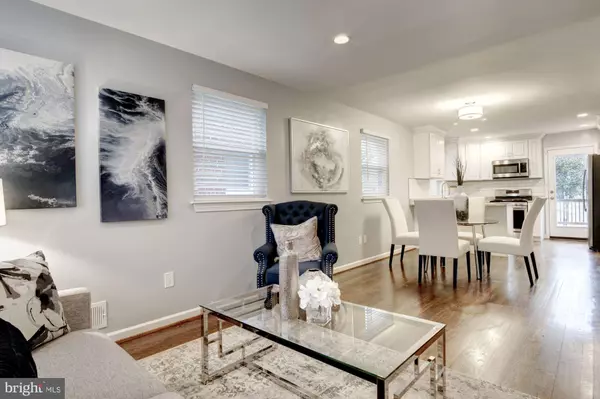For more information regarding the value of a property, please contact us for a free consultation.
Key Details
Sold Price $595,000
Property Type Single Family Home
Sub Type Twin/Semi-Detached
Listing Status Sold
Purchase Type For Sale
Square Footage 1,504 sqft
Price per Sqft $395
Subdivision Riggs Park
MLS Listing ID DCDC452194
Sold Date 01/15/20
Style Other
Bedrooms 3
Full Baths 2
Half Baths 1
HOA Y/N N
Abv Grd Liv Area 1,088
Originating Board BRIGHT
Year Built 1950
Annual Tax Amount $2,974
Tax Year 2019
Lot Size 4,082 Sqft
Acres 0.09
Property Description
Welcome to Riggs Park!! Beautiful 3 Bedroom/2.5 Bath home with DECK, DETACHED HEATED GARAGE AND SOLAR PANELS!! The bright open floor plan that you have been looking for. Original refinished hardwood floors throughout the main and upper level, stainless steel appliances, gas stove, built in microwave, dishwasher and granite counters. Three spacious bedrooms and full bath on the upper level. Lower Level walk out basement with full bath and bar. Very Large fully fenced back yard. Close to Fort Totten Metro, Yellow, red and green lines. Major developments coming! OPEN SATURDAY 14TH 12 TO 3 AND SUNDAY 15TH 12-3.
Location
State DC
County Washington
Zoning SINGLE FA
Rooms
Other Rooms Living Room, Dining Room, Bedroom 2, Bedroom 3, Kitchen, Family Room, Basement, Bedroom 1, Bathroom 1, Bathroom 2, Half Bath
Basement Connecting Stairway, Fully Finished, Heated, Improved
Interior
Heating Forced Air
Cooling Central A/C
Flooring Hardwood
Equipment Built-In Microwave, Dishwasher, Disposal, Dryer, Refrigerator, Stainless Steel Appliances, Stove, Washer
Fireplace N
Appliance Built-In Microwave, Dishwasher, Disposal, Dryer, Refrigerator, Stainless Steel Appliances, Stove, Washer
Heat Source Natural Gas
Laundry Has Laundry, Basement
Exterior
Exterior Feature Deck(s)
Parking Features Garage Door Opener
Garage Spaces 1.0
Fence Chain Link, Fully
Utilities Available Natural Gas Available, Electric Available
Water Access N
Accessibility None
Porch Deck(s)
Total Parking Spaces 1
Garage Y
Building
Story 3+
Sewer Public Septic
Water Public
Architectural Style Other
Level or Stories 3+
Additional Building Above Grade, Below Grade
Structure Type Dry Wall,Plaster Walls
New Construction N
Schools
School District District Of Columbia Public Schools
Others
Senior Community No
Tax ID 3741//0037
Ownership Fee Simple
SqFt Source Estimated
Acceptable Financing Conventional, FHA, Negotiable
Listing Terms Conventional, FHA, Negotiable
Financing Conventional,FHA,Negotiable
Special Listing Condition Standard
Read Less Info
Want to know what your home might be worth? Contact us for a FREE valuation!

Our team is ready to help you sell your home for the highest possible price ASAP

Bought with Amanda Marie Steinmuller • Century 21 Redwood Realty
GET MORE INFORMATION
Bob Gauger
Broker Associate | License ID: 312506
Broker Associate License ID: 312506



