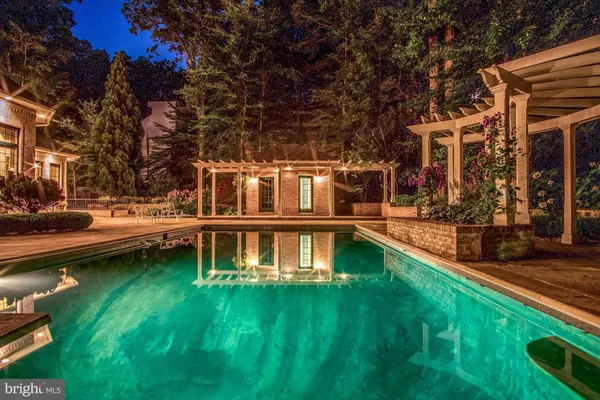For more information regarding the value of a property, please contact us for a free consultation.
Key Details
Sold Price $3,025,000
Property Type Single Family Home
Sub Type Detached
Listing Status Sold
Purchase Type For Sale
Square Footage 10,113 sqft
Price per Sqft $299
Subdivision Kafauver Tract
MLS Listing ID MDMC714310
Sold Date 08/31/20
Style French,Contemporary
Bedrooms 5
Full Baths 5
Half Baths 2
HOA Y/N N
Abv Grd Liv Area 7,013
Originating Board BRIGHT
Year Built 2004
Annual Tax Amount $33,834
Tax Year 2019
Lot Size 0.902 Acres
Acres 0.9
Property Description
*Please wear a mask and gloves when visiting this home and follow the COVID guidelines. Thank you!***VACATION YEAR ROUND!! Enjoy Resort Style living inside the beltway! Step outside to a magnificent backyard with a 20x 40 SWIMMING POOL, surrounded by matured trees and landscaping. The pool house provides a full bath and a changing area. Exquisitely sited on a gorgeous, manicured 0.9-acre lot with large patios, pergola, and gardens, this distinct home with an ELEVATOR available on all floors was custom built for its original and only owners with a superb FIRST FLOOR MASTER SUITE with luxurious Bath. The beautiful front porch with columned details welcomes you to this fabulous home combining the finest of quality materials and workmanship. The grand open floor plan features an impressive foyer with soaring ceilings and leads to an elegant Living Room perfect for receiving guests. The formal Dining Room leads to entertaining in style and the Private Office with custom built-ins provides a wonderful atmosphere to WORK FROM HOME. An exquisite Gourmet Chef's Kitchen open to a sun-filled Breakfast Room and informal Family Room are just few of the highlights of this home. All three Bedrooms on the second floor are generous in size and feature en-suite Bathrooms. The lower level provides more exquisite space with a separate Kitchen, Home Movie Theatre, Exercise Room, and large storage room. This home is absolute PARADISE tucked away in lush greenery and total privacy, what are you waiting for? You deserve it! (more photos coming soon!)
Location
State MD
County Montgomery
Zoning R200
Rooms
Basement Connecting Stairway, Daylight, Partial, Outside Entrance, Interior Access
Main Level Bedrooms 1
Interior
Interior Features 2nd Kitchen, Bar, Breakfast Area, Butlers Pantry, Ceiling Fan(s), Crown Moldings, Elevator, Kitchen - Island, Family Room Off Kitchen
Hot Water Natural Gas
Heating Forced Air
Cooling Central A/C
Flooring Carpet, Hardwood
Fireplaces Number 5
Fireplaces Type Fireplace - Glass Doors, Gas/Propane
Equipment Built-In Microwave, Built-In Range, Cooktop, Cooktop - Down Draft, Dishwasher, Disposal, Dryer, Exhaust Fan, Oven - Double, Oven - Wall, Extra Refrigerator/Freezer, Icemaker, Microwave, Washer, Water Heater, Water Heater - High-Efficiency
Fireplace Y
Window Features Casement,Double Pane,Insulated,Wood Frame
Appliance Built-In Microwave, Built-In Range, Cooktop, Cooktop - Down Draft, Dishwasher, Disposal, Dryer, Exhaust Fan, Oven - Double, Oven - Wall, Extra Refrigerator/Freezer, Icemaker, Microwave, Washer, Water Heater, Water Heater - High-Efficiency
Heat Source Natural Gas
Laundry Main Floor
Exterior
Exterior Feature Deck(s), Patio(s), Roof
Parking Features Additional Storage Area, Built In, Garage - Front Entry, Garage Door Opener, Inside Access, Oversized
Garage Spaces 3.0
Pool Heated, Concrete
Utilities Available Cable TV Available, Fiber Optics Available, Natural Gas Available, Sewer Available, Water Available
Water Access N
View Garden/Lawn, Trees/Woods
Roof Type Architectural Shingle
Street Surface Paved
Accessibility Elevator
Porch Deck(s), Patio(s), Roof
Road Frontage Public
Attached Garage 3
Total Parking Spaces 3
Garage Y
Building
Lot Description Backs to Trees, Landscaping, Secluded
Story 3
Sewer Public Sewer
Water Public
Architectural Style French, Contemporary
Level or Stories 3
Additional Building Above Grade, Below Grade
Structure Type 2 Story Ceilings,9'+ Ceilings,Beamed Ceilings,Cathedral Ceilings,High,Masonry,Paneled Walls,Vaulted Ceilings
New Construction N
Schools
Elementary Schools Burning Tree
Middle Schools Thomas W. Pyle
High Schools Walt Whitman
School District Montgomery County Public Schools
Others
Senior Community No
Tax ID 160700672372
Ownership Fee Simple
SqFt Source Assessor
Security Features Carbon Monoxide Detector(s),Electric Alarm,Fire Detection System
Special Listing Condition Standard
Read Less Info
Want to know what your home might be worth? Contact us for a FREE valuation!

Our team is ready to help you sell your home for the highest possible price ASAP

Bought with Stefan Grewe • Realty Network, Inc.
GET MORE INFORMATION
Bob Gauger
Broker Associate | License ID: 312506
Broker Associate License ID: 312506



