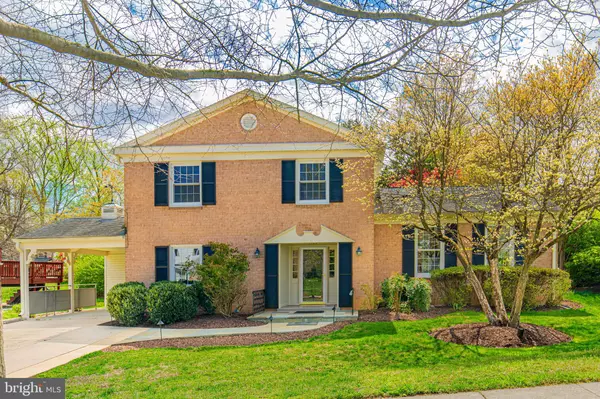For more information regarding the value of a property, please contact us for a free consultation.
Key Details
Sold Price $682,600
Property Type Single Family Home
Sub Type Detached
Listing Status Sold
Purchase Type For Sale
Square Footage 2,386 sqft
Price per Sqft $286
Subdivision Potomac Woods
MLS Listing ID MDMC699192
Sold Date 05/22/20
Style Split Level
Bedrooms 4
Full Baths 2
Half Baths 1
HOA Y/N N
Abv Grd Liv Area 2,236
Originating Board BRIGHT
Year Built 1964
Annual Tax Amount $8,080
Tax Year 2018
Lot Size 9,175 Sqft
Acres 0.21
Property Description
This airy home in the Potomac Woods neighborhood is sure to brighten your day! Upon entering, a sun-drenched open-floor plan features gorgeous oak floors, a family room with fresh carpeting and a brick-front fireplace plus walk-out to the patio. The modern kitchen offers brand-new stainless steel appliances, eat-in breakfast nook and plenty of cabinet space. A nearby dedicated dining room is the perfect place for formal entertaining. Rounding out the first level is a spacious laundry and mudroom with double closets and convenient access to the private carport. Upstairs, a generous master bedroom enjoys an ensuite bath with handsome finishes. Three additional bedrooms share a full bath. The finished lower level makes a great home office or additional recreational space with built-in shelving and seating. Outside, the home continues to impress with a beautiful bluestone slate patio, mature landscaping, and storage shed. Welcome home!
Location
State MD
County Montgomery
Zoning R90
Rooms
Basement Improved, Windows
Interior
Interior Features Breakfast Area, Built-Ins, Carpet, Ceiling Fan(s), Combination Dining/Living, Combination Kitchen/Dining, Crown Moldings, Dining Area, Family Room Off Kitchen, Floor Plan - Open, Kitchen - Eat-In, Kitchen - Table Space, Primary Bath(s), Recessed Lighting, Stall Shower, Wainscotting, Walk-in Closet(s), Window Treatments, Wood Floors, Attic
Hot Water Natural Gas
Heating Forced Air, Energy Star Heating System
Cooling Central A/C, Ceiling Fan(s), Energy Star Cooling System, Programmable Thermostat
Flooring Hardwood, Partially Carpeted, Ceramic Tile, Vinyl, Other
Fireplaces Number 1
Fireplaces Type Brick, Fireplace - Glass Doors, Equipment
Equipment Stainless Steel Appliances, Built-In Microwave, Cooktop, Dishwasher, Disposal, Dryer, Humidifier, Oven - Wall, Refrigerator, Washer, Water Heater, Energy Efficient Appliances
Furnishings No
Fireplace Y
Window Features Double Pane,Energy Efficient,Screens,Sliding
Appliance Stainless Steel Appliances, Built-In Microwave, Cooktop, Dishwasher, Disposal, Dryer, Humidifier, Oven - Wall, Refrigerator, Washer, Water Heater, Energy Efficient Appliances
Heat Source Natural Gas
Laundry Main Floor
Exterior
Exterior Feature Patio(s)
Garage Spaces 3.0
Utilities Available Electric Available, Natural Gas Available, Sewer Available, Water Available
Water Access N
View Garden/Lawn
Roof Type Architectural Shingle,Composite
Accessibility None
Porch Patio(s)
Total Parking Spaces 3
Garage N
Building
Lot Description Landscaping
Story 3+
Foundation Block
Sewer Public Sewer
Water Public
Architectural Style Split Level
Level or Stories 3+
Additional Building Above Grade, Below Grade
Structure Type Brick,Paneled Walls,Dry Wall
New Construction N
Schools
Elementary Schools Ritchie Park
Middle Schools Julius West
High Schools Richard Montgomery
School District Montgomery County Public Schools
Others
Senior Community No
Tax ID 160400190441
Ownership Fee Simple
SqFt Source Assessor
Security Features Smoke Detector,Security System,Motion Detectors
Horse Property N
Special Listing Condition Standard
Read Less Info
Want to know what your home might be worth? Contact us for a FREE valuation!

Our team is ready to help you sell your home for the highest possible price ASAP

Bought with Sarah M. Funt • Long & Foster Real Estate, Inc.
GET MORE INFORMATION
Bob Gauger
Broker Associate | License ID: 312506
Broker Associate License ID: 312506



