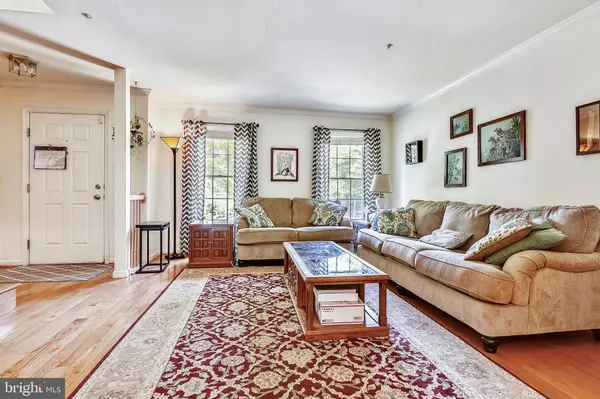For more information regarding the value of a property, please contact us for a free consultation.
Key Details
Sold Price $405,000
Property Type Townhouse
Sub Type Interior Row/Townhouse
Listing Status Sold
Purchase Type For Sale
Square Footage 2,172 sqft
Price per Sqft $186
Subdivision Manchester Farm
MLS Listing ID MDMC715868
Sold Date 09/29/20
Style Colonial
Bedrooms 3
Full Baths 3
Half Baths 1
HOA Fees $82/mo
HOA Y/N Y
Abv Grd Liv Area 1,572
Originating Board BRIGHT
Year Built 1992
Annual Tax Amount $4,089
Tax Year 2019
Lot Size 2,000 Sqft
Acres 0.05
Property Description
Don t miss this beautiful colonial brick-front townhome! 2BR on top level 1 BR on lower level with 3.5BA! There is a fully finished walk-out basement to a fenced backyard. The many upgrades include new roof, gorgeous hardwood floors, stainless steel appliances, eat-in kitchen, French doors leading to a deck off the kitchen. Enjoy breezy evenings and sip drinks, entertaining is easy with family and friends with plenty of room for everyone! The living room features a fireplace with mantel, and large floor to ceiling windows. The upper level has two en-suite bedrooms, each with it's own full bath with soaking tub, double vanities and separate shower. The bedrooms have airy vaulted ceilings and a lot of natural light. The basement has a spacious bedroom and full bath with an additional family room area with a level walk out to the fenced backyard. The location is a commuter s dream...Minutes to I-270, Father Hurley Blvd and local routes. The home is convenient to shops, schools, amenities and dining. Low HOA dues. The community offers two large outdoor pools, tennis, and a large community center. Bus service just steps from the home. Plenty of unassigned parking!This is a must see!!!
Location
State MD
County Montgomery
Zoning R90
Rooms
Basement Fully Finished, Walkout Level
Interior
Interior Features Dining Area, Floor Plan - Traditional, Kitchen - Table Space, Pantry, Wood Floors
Hot Water Natural Gas
Heating Central, Forced Air
Cooling Central A/C
Flooring Hardwood
Fireplaces Number 1
Fireplace Y
Heat Source Natural Gas
Exterior
Parking On Site 1
Water Access N
View Garden/Lawn
Roof Type Shingle
Accessibility Other
Garage N
Building
Story 2
Sewer Public Sewer
Water Public
Architectural Style Colonial
Level or Stories 2
Additional Building Above Grade, Below Grade
New Construction N
Schools
School District Montgomery County Public Schools
Others
Senior Community No
Tax ID 160202600348
Ownership Fee Simple
SqFt Source Assessor
Horse Property N
Special Listing Condition Standard
Read Less Info
Want to know what your home might be worth? Contact us for a FREE valuation!

Our team is ready to help you sell your home for the highest possible price ASAP

Bought with Saji Sebastian • RE/MAX Town Center
GET MORE INFORMATION
Bob Gauger
Broker Associate | License ID: 312506
Broker Associate License ID: 312506



