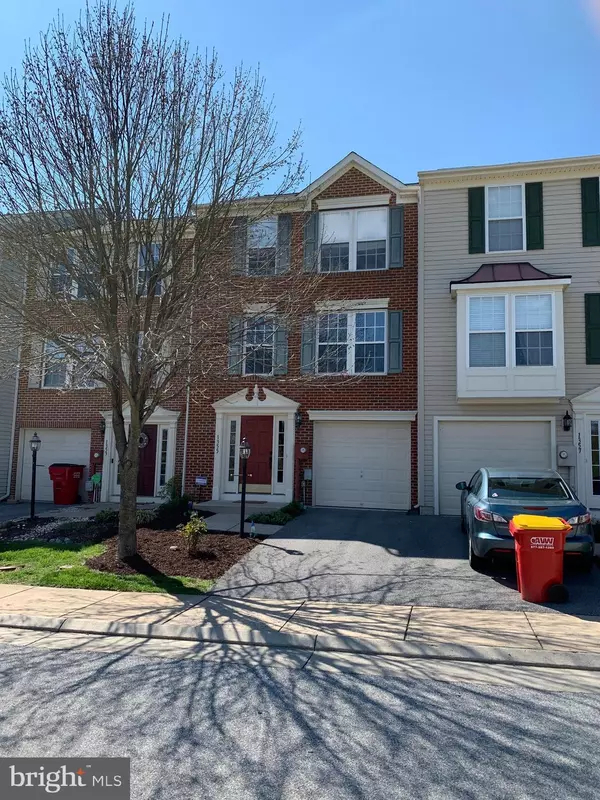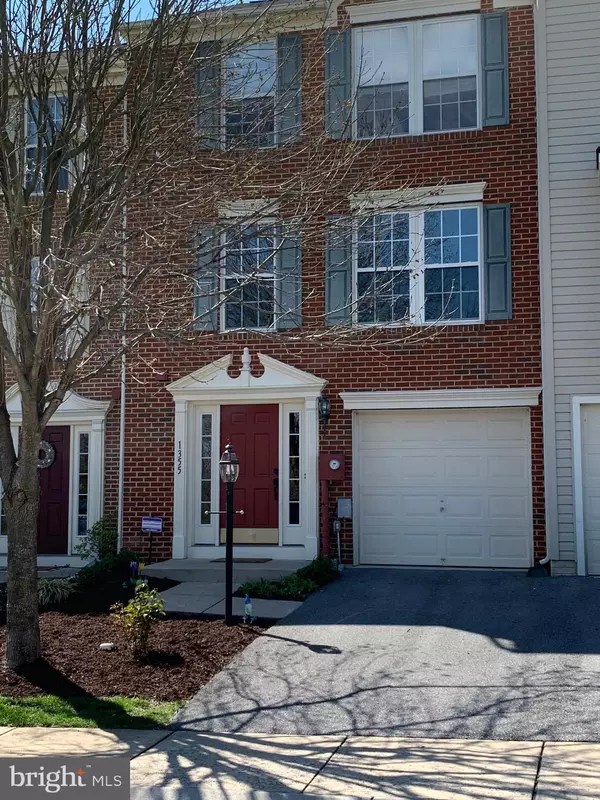For more information regarding the value of a property, please contact us for a free consultation.
Key Details
Sold Price $222,000
Property Type Townhouse
Sub Type Interior Row/Townhouse
Listing Status Sold
Purchase Type For Sale
Square Footage 2,772 sqft
Price per Sqft $80
Subdivision Lakeland Place
MLS Listing ID WVJF138496
Sold Date 05/26/20
Style Colonial
Bedrooms 3
Full Baths 2
Half Baths 1
HOA Fees $50/mo
HOA Y/N Y
Abv Grd Liv Area 2,226
Originating Board BRIGHT
Year Built 2006
Annual Tax Amount $1,533
Tax Year 2019
Lot Size 2,178 Sqft
Acres 0.05
Property Description
Wonderfully maintained/upgraded brick front townhouse is located in a very well cared for community and will not disappoint you! Great location with under a few minutes to major shopping options or access to WV-9 or Rt. 340. Many upgrades (alarm system, bonus/master sitting room bump out, bonus room off kitchen, vaulted master bedroom, tile master shower, recessed medicine cabinet, upgraded kitchen countertops, surround wiring in large great room) at time of build (original owners) with brand new carpeting, on demand hot water heater, new HVAC system (within 1 yr), water softener, large stomped rear patio, large custom deck with stairs to grade (really helpful when moving into home) and rear fenced back yard.
Location
State WV
County Jefferson
Zoning 101
Rooms
Basement Full, Fully Finished, Garage Access, Heated, Interior Access, Outside Entrance
Interior
Interior Features Breakfast Area, Carpet, Ceiling Fan(s), Dining Area, Floor Plan - Open, Kitchen - Island, Kitchen - Table Space, Primary Bath(s), Recessed Lighting, Upgraded Countertops, Walk-in Closet(s), Water Treat System, Window Treatments, Wood Floors
Hot Water Electric, Tankless
Heating Heat Pump(s)
Cooling Central A/C
Equipment Built-In Microwave, Dishwasher, Disposal, Dryer, Icemaker, Oven/Range - Electric, Refrigerator, Washer, Water Heater - Tankless
Fireplace N
Appliance Built-In Microwave, Dishwasher, Disposal, Dryer, Icemaker, Oven/Range - Electric, Refrigerator, Washer, Water Heater - Tankless
Heat Source Electric
Laundry Lower Floor
Exterior
Exterior Feature Deck(s), Patio(s)
Parking Features Additional Storage Area, Garage - Front Entry, Garage Door Opener, Inside Access
Garage Spaces 4.0
Fence Panel, Privacy, Rear, Vinyl
Utilities Available Cable TV Available, Phone Available, Under Ground
Water Access N
View Trees/Woods
Roof Type Architectural Shingle
Accessibility None
Porch Deck(s), Patio(s)
Attached Garage 1
Total Parking Spaces 4
Garage Y
Building
Lot Description Front Yard, Landscaping, Level, Rear Yard, Backs - Open Common Area
Story 3+
Sewer Public Sewer
Water Public
Architectural Style Colonial
Level or Stories 3+
Additional Building Above Grade, Below Grade
New Construction N
Schools
Elementary Schools T.A. Lowery
Middle Schools Wildwood
High Schools Jefferson
School District Jefferson County Schools
Others
HOA Fee Include Lawn Care Front,Lawn Care Rear,Lawn Care Side,Road Maintenance,Snow Removal
Senior Community No
Tax ID 088C003900000000
Ownership Fee Simple
SqFt Source Estimated
Security Features Smoke Detector,Security System
Horse Property N
Special Listing Condition Standard
Read Less Info
Want to know what your home might be worth? Contact us for a FREE valuation!

Our team is ready to help you sell your home for the highest possible price ASAP

Bought with Gina M. Chatham • Century 21 Redwood Realty
GET MORE INFORMATION
Bob Gauger
Broker Associate | License ID: 312506
Broker Associate License ID: 312506



