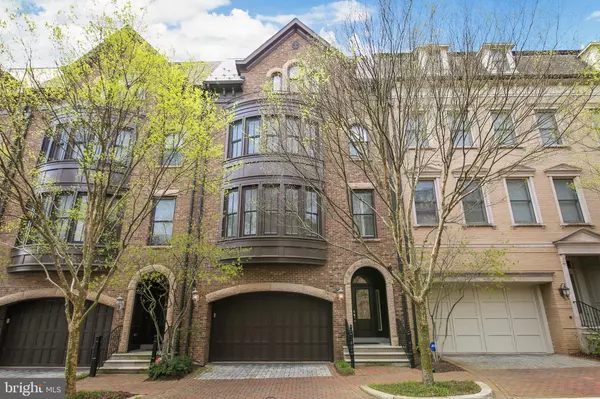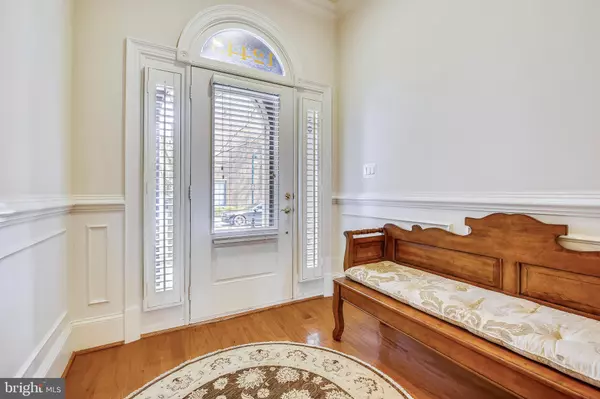For more information regarding the value of a property, please contact us for a free consultation.
Key Details
Sold Price $1,210,000
Property Type Townhouse
Sub Type Interior Row/Townhouse
Listing Status Sold
Purchase Type For Sale
Square Footage 3,126 sqft
Price per Sqft $387
Subdivision Park Potomac
MLS Listing ID MDMC703536
Sold Date 07/13/20
Style Federal
Bedrooms 4
Full Baths 3
Half Baths 2
HOA Fees $284/mo
HOA Y/N Y
Abv Grd Liv Area 2,626
Originating Board BRIGHT
Year Built 2006
Annual Tax Amount $14,217
Tax Year 2019
Lot Size 2,111 Sqft
Acres 0.05
Property Description
Live in sophistication, style and elegance in a highly desirable Windsor model with a private elevator serving all four levels of this 4 bedroom town home with 3 full and 2 half baths. Among the many great features in this pristine gem are a true chef's kitchen with its enormous island, Viking 6-burner gas stove/oven and hood, built-in electric oven, expansive granite counter tops, wine rack, custom cabinetry, family room with gas fireplace and built-in cabinetry. Enjoy the oasis that is the master bedroom with its spa-like jacuzzi tub and a sitting area. Host in-laws and guests in luxury in a loft level with its own living room with cathedral ceiling and glass doors leading to a roof terrace. This immaculate model includes an entry-level walkout game/media room or customize the space to your heart's content! In addition, the home boasts a front loading two-car garage with a wheelchair lift to the entry door, washer/dryer on bedroom level and private, gated brick patio with connecting stairway to the deck above. The home is further enhanced by plantation window shutters throughout, elegant crown moldings, and gleaming hardwood floors on the first two levels. With an unbeatable location, take advantage of direct access to I-270 and 495. In addition, walk mere steps to everything you need including Harris Teeter, Founding Farmers, Addie's, The Wine Harvest, Starbucks, Potomac Yoga, Orange Theory Fitness, Lifetime Fitness and more. Enjoy the clubhouse, swim pool, and free community shuttle bus service to White Flint and Grosvenor Metros.
Location
State MD
County Montgomery
Zoning CRT12
Rooms
Other Rooms Living Room, Dining Room, Primary Bedroom, Bedroom 2, Bedroom 3, Bedroom 4, Kitchen, Family Room, Great Room, Laundry, Office, Recreation Room, Bathroom 1, Bathroom 2, Bathroom 3, Primary Bathroom
Basement Daylight, Full, Connecting Stairway, Fully Finished, Heated, Outside Entrance, Interior Access, Walkout Level, Windows
Interior
Interior Features Crown Moldings, Elevator, Built-Ins, Ceiling Fan(s), Chair Railings, Combination Kitchen/Living, Dining Area, Family Room Off Kitchen, Kitchen - Eat-In, Kitchen - Island, Kitchen - Table Space, Primary Bath(s), Pantry, Recessed Lighting, Upgraded Countertops, Window Treatments, Wood Floors, Soaking Tub, Carpet, Exposed Beams, Formal/Separate Dining Room, Sprinkler System, Stall Shower, Walk-in Closet(s), Other
Heating Forced Air, Heat Pump(s), Wall Unit
Cooling Ceiling Fan(s), Central A/C, Heat Pump(s), Multi Units, Zoned
Flooring Hardwood, Ceramic Tile, Carpet
Fireplaces Number 1
Fireplaces Type Gas/Propane, Mantel(s), Fireplace - Glass Doors
Fireplace Y
Heat Source Natural Gas, Electric
Laundry Washer In Unit, Dryer In Unit, Upper Floor
Exterior
Exterior Feature Deck(s), Patio(s), Terrace, Enclosed
Parking Features Garage Door Opener, Garage - Front Entry, Inside Access
Garage Spaces 2.0
Fence Rear
Amenities Available Club House, Community Center, Fitness Center, Pool - Outdoor, Tot Lots/Playground
Water Access N
Accessibility Doors - Lever Handle(s), Elevator
Porch Deck(s), Patio(s), Terrace, Enclosed
Attached Garage 2
Total Parking Spaces 2
Garage Y
Building
Story 3
Sewer Public Sewer
Water Public
Architectural Style Federal
Level or Stories 3
Additional Building Above Grade, Below Grade
New Construction N
Schools
School District Montgomery County Public Schools
Others
Pets Allowed Y
HOA Fee Include Common Area Maintenance,Pool(s),Snow Removal,Trash,Reserve Funds
Senior Community No
Tax ID 160403459285
Ownership Fee Simple
SqFt Source Assessor
Security Features Carbon Monoxide Detector(s),Electric Alarm,Main Entrance Lock,Security System,Smoke Detector,Sprinkler System - Indoor
Acceptable Financing Cash, Conventional
Listing Terms Cash, Conventional
Financing Cash,Conventional
Special Listing Condition Standard
Pets Allowed Breed Restrictions
Read Less Info
Want to know what your home might be worth? Contact us for a FREE valuation!

Our team is ready to help you sell your home for the highest possible price ASAP

Bought with Non Member • Non Subscribing Office
GET MORE INFORMATION
Bob Gauger
Broker Associate | License ID: 312506
Broker Associate License ID: 312506



