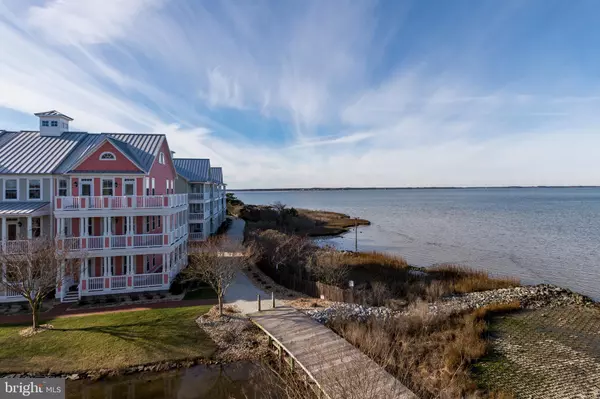For more information regarding the value of a property, please contact us for a free consultation.
Key Details
Sold Price $880,000
Property Type Condo
Sub Type Condo/Co-op
Listing Status Sold
Purchase Type For Sale
Square Footage 2,678 sqft
Price per Sqft $328
Subdivision Sunset Island
MLS Listing ID MDWO111304
Sold Date 03/19/20
Style Coastal,Contemporary
Bedrooms 5
Full Baths 4
Half Baths 1
Condo Fees $3,420/ann
HOA Fees $262/ann
HOA Y/N Y
Abv Grd Liv Area 2,678
Originating Board BRIGHT
Year Built 2007
Annual Tax Amount $11,520
Tax Year 2020
Lot Dimensions 0.00 x 0.00
Property Description
One of a kind beach home in the private community of Sunset Island! Stunning panoramic bay views can be seen from any of the 3 covered balconies and top loft balcony! Desirable corner location with extra windows, this is a true 5 Bedroom, 4.5 Bath home that comes furnished with fresh coastal designs throughout. Unique features include a large window seat overlooking the water, perfect for relaxing with a favorite book or cup of coffee in the morning, gourmet kitchen with over-sized island and storage, breakfast bar & nook provide extra seating, recessed lighting, and custom window treatments add character throughout. Enjoy your days on the island swimming in the pool ( indoor & outdoor), relaxing on the private beach, stroll along the clam shell walking trails, do some fishing off the pier, all of this plus the convenience of only a few short blocks to the beach & Atlantic Ocean! Come check out this distinct home for yourself, call today!
Location
State MD
County Worcester
Area Bayside Waterfront (84)
Zoning RESIDENTIAL
Direction West
Rooms
Other Rooms Living Room, Kitchen, Family Room
Interior
Interior Features Breakfast Area, Carpet, Ceiling Fan(s), Dining Area, Floor Plan - Open, Kitchen - Gourmet, Kitchen - Island, Soaking Tub, Stall Shower, Upgraded Countertops, Walk-in Closet(s), Window Treatments, Combination Kitchen/Dining, Crown Moldings, Entry Level Bedroom, Kitchen - Eat-In, Primary Bedroom - Bay Front, Sprinkler System, Wainscotting
Hot Water Natural Gas
Heating Central
Cooling Central A/C, Ceiling Fan(s)
Flooring Ceramic Tile, Carpet
Equipment Built-In Microwave, Dryer, Disposal, Dishwasher, Icemaker, Oven - Double, Refrigerator, Stainless Steel Appliances, Washer
Furnishings Yes
Fireplace N
Window Features ENERGY STAR Qualified,Energy Efficient,Double Pane
Appliance Built-In Microwave, Dryer, Disposal, Dishwasher, Icemaker, Oven - Double, Refrigerator, Stainless Steel Appliances, Washer
Heat Source Electric, Natural Gas
Exterior
Exterior Feature Balconies- Multiple
Parking Features Garage - Rear Entry
Garage Spaces 2.0
Amenities Available Club House, Convenience Store, Fitness Center, Jog/Walk Path, Pier/Dock, Pool - Indoor, Pool - Outdoor, Security, Beach, Meeting Room, Party Room
Water Access N
View Bay, Panoramic, Canal
Roof Type Metal
Accessibility None
Porch Balconies- Multiple
Attached Garage 2
Total Parking Spaces 2
Garage Y
Building
Story 3+
Foundation Slab
Sewer Public Sewer
Water Public
Architectural Style Coastal, Contemporary
Level or Stories 3+
Additional Building Above Grade, Below Grade
Structure Type Dry Wall
New Construction N
Schools
Elementary Schools Ocean City
Middle Schools Berlin Intermediate School
High Schools Stephen Decatur
School District Worcester County Public Schools
Others
HOA Fee Include Common Area Maintenance,Pier/Dock Maintenance,Pool(s),Security Gate,Insurance,Lawn Maintenance,Road Maintenance
Senior Community No
Tax ID 10-752566
Ownership Fee Simple
SqFt Source Estimated
Security Features Security Gate
Acceptable Financing Cash, Conventional
Listing Terms Cash, Conventional
Financing Cash,Conventional
Special Listing Condition Standard
Read Less Info
Want to know what your home might be worth? Contact us for a FREE valuation!

Our team is ready to help you sell your home for the highest possible price ASAP

Bought with Ryan Haley • Atlantic Shores Sotheby's International Realty
GET MORE INFORMATION
Bob Gauger
Broker Associate | License ID: 312506
Broker Associate License ID: 312506



