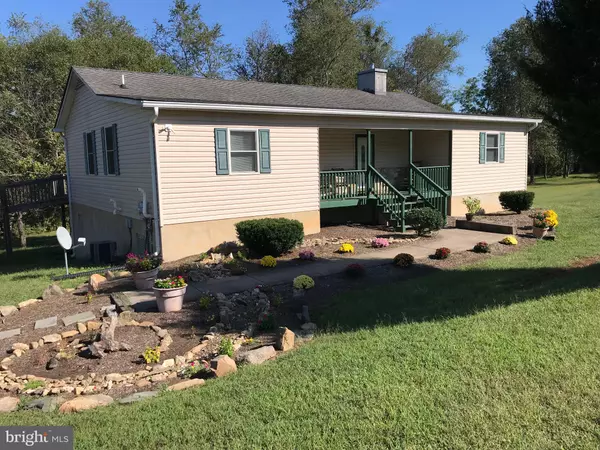For more information regarding the value of a property, please contact us for a free consultation.
Key Details
Sold Price $315,500
Property Type Single Family Home
Sub Type Detached
Listing Status Sold
Purchase Type For Sale
Square Footage 3,252 sqft
Price per Sqft $97
Subdivision None Available
MLS Listing ID VARP106956
Sold Date 08/06/20
Style Ranch/Rambler
Bedrooms 3
Full Baths 2
HOA Y/N N
Abv Grd Liv Area 1,752
Originating Board BRIGHT
Year Built 2002
Annual Tax Amount $1,774
Tax Year 2019
Lot Size 1.000 Acres
Acres 1.0
Property Description
Located just outside the town limits of Little Washington and within walking distance to the shops, galleries and restaurants. Open floor plan with one level living. Master bedroom suite with see-through gas fireplace, double vanity, huge walk in shower with built in bench, 2-person jacuzzi tub, private powder room and large walk-in closet. Main living area has cathedral ceilings with lots of natural light from huge windows and skylights. Cozy front porch on which to enjoy morning coffee as you relax in the views of the Shenandoah Mountains. Large back deck with ramp. Laundry room/pantry on main level conveniently off the kitchen. Walk-out basement with full bathroom, ready for your touches. Great first home or weekend escape. An allowance of $25/yard for carpet replacement and $12/sq. ft. for flooring allowance on main floor. High-speed internet through Century Link DSL or satellite services.
Location
State VA
County Rappahannock
Zoning A
Rooms
Other Rooms Bedroom 2, Bedroom 3, Family Room, Basement, Bedroom 1, Bathroom 1
Basement Daylight, Partial, Full, Improved, Interior Access, Outside Entrance, Partially Finished, Rear Entrance, Space For Rooms, Walkout Level, Windows
Main Level Bedrooms 3
Interior
Hot Water Propane
Heating Forced Air
Cooling Central A/C, Ceiling Fan(s)
Equipment Dishwasher, Dryer, Oven - Self Cleaning, Oven - Single, Oven/Range - Gas, Built-In Microwave, Range Hood, Six Burner Stove, Stainless Steel Appliances
Appliance Dishwasher, Dryer, Oven - Self Cleaning, Oven - Single, Oven/Range - Gas, Built-In Microwave, Range Hood, Six Burner Stove, Stainless Steel Appliances
Heat Source Propane - Leased, Central
Exterior
Water Access N
Roof Type Fiberglass
Accessibility Ramp - Main Level
Garage N
Building
Story 2
Sewer Gravity Sept Fld, Septic = # of BR
Water Well
Architectural Style Ranch/Rambler
Level or Stories 2
Additional Building Above Grade, Below Grade
New Construction N
Schools
Elementary Schools Rappahannock
Middle Schools None (Rappahannock)
High Schools Rappahannock
School District Rappahannock County Public Schools
Others
Senior Community No
Tax ID TM19 PARCEL 69
Ownership Fee Simple
SqFt Source Assessor
Special Listing Condition Standard
Read Less Info
Want to know what your home might be worth? Contact us for a FREE valuation!

Our team is ready to help you sell your home for the highest possible price ASAP

Bought with Morgan N Knull • RE/MAX Gateway, LLC
GET MORE INFORMATION
Bob Gauger
Broker Associate | License ID: 312506
Broker Associate License ID: 312506



