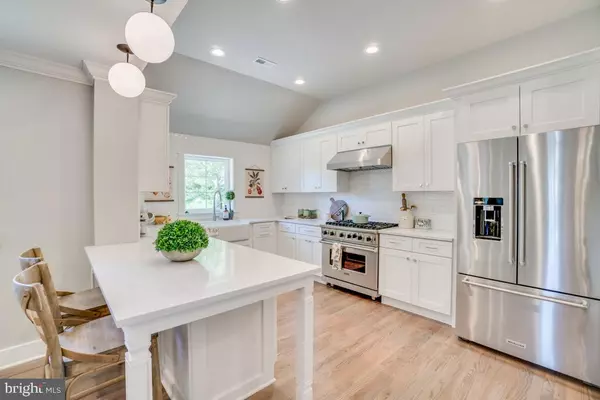For more information regarding the value of a property, please contact us for a free consultation.
Key Details
Sold Price $1,050,000
Property Type Single Family Home
Sub Type Detached
Listing Status Sold
Purchase Type For Sale
Square Footage 2,571 sqft
Price per Sqft $408
Subdivision Fort Williams Park
MLS Listing ID VAAX245986
Sold Date 07/21/20
Style Split Level
Bedrooms 4
Full Baths 3
Half Baths 1
HOA Y/N N
Abv Grd Liv Area 2,235
Originating Board BRIGHT
Year Built 1957
Annual Tax Amount $8,084
Tax Year 2020
Lot Size 0.343 Acres
Acres 0.34
Property Description
Stylish and modern, SW Development presents another gorgeous custom property. 3614 Tupelo Place is a light, contemporary, and functional residence that offers more than meets the eye! Fully renovated, enjoy the comfort of moving into a true forever home that has all new systems, appliances, electrical, and plumbing. The tone is set by chic Benjamin Moore color schemes, contemporary finishes, and classic highlights such as hardwood floors, recessed lights, oversized crown molding, and custom trim. Main level is open, bright, and presents a great layout to entertain. A beautifully appointed kitchen, open to the family room, is designed with culinary flare. Sleek and crisp white, it provides top of the line stainless steel appliances such as a KitchenAide French door refrigerator, and microwave, a 36 Viking 6 burner range, vaulted ceiling, deep porcelain farm sink, ceramic Subway tile backsplash, under counter lighting, island, and a built-in bench for ample seating options. The side entrance of the home was converted into a much-desired mudroom with cozy cubbies, hooks, and a bench. Separate dining room is ideal for formal or casual gatherings and features custom built-in wine storage for added benefit. All bedrooms are a comfortable size with deep closets. Master bedroom with an ensuite bath and glass-enclosed walk-in shower. All bathrooms throughout the home complete with gorgeous porcelain and marble tile for a coveted streamline appeal. Great room with wood burning fireplace (as-is) showcases a reclaimed wood mantle and a brick surround for a much loved rustic vibe. Bonus room makes a perfect office or playroom, and through French doors accesses the flagstone patio with built-in gas frill and stone countertop that overlooks the deep yard. Summer BBQ s will never be the same! Lower level provides the laundry room, a bedroom, and a full bath that makes a great section of the home for guests and or family to relax and have extra privacy while visiting. Lots of storage throughout and even a large walk-up attic for all out of season items. 3614 Tupelo Place is located in a quiet neighborhood with access to public transportation, close to schools, shopping, and dining and so much more. You will not want to miss the opportunity to make this house your home. *Matteport tour available in virtual tours section. And Floor Place ins document section.
Location
State VA
County Alexandria City
Zoning R 12
Rooms
Other Rooms Living Room, Dining Room, Primary Bedroom, Bedroom 2, Bedroom 3, Bedroom 4, Kitchen, Foyer, Laundry, Mud Room, Recreation Room, Hobby Room, Primary Bathroom
Basement Daylight, Partial, Fully Finished, Heated, Improved, Interior Access, Outside Entrance, Windows
Interior
Interior Features Attic, Built-Ins, Combination Kitchen/Living, Crown Moldings, Dining Area, Family Room Off Kitchen, Floor Plan - Open, Kitchen - Gourmet, Kitchen - Island, Primary Bath(s), Recessed Lighting, Upgraded Countertops, Wood Floors, Wine Storage
Hot Water Natural Gas
Heating Forced Air
Cooling Central A/C
Flooring Hardwood
Fireplaces Number 2
Fireplaces Type Mantel(s), Wood
Equipment Built-In Microwave, Dishwasher, Disposal, Dryer, Icemaker, Oven/Range - Gas, Range Hood, Refrigerator, Six Burner Stove, Stainless Steel Appliances, Washer
Fireplace Y
Appliance Built-In Microwave, Dishwasher, Disposal, Dryer, Icemaker, Oven/Range - Gas, Range Hood, Refrigerator, Six Burner Stove, Stainless Steel Appliances, Washer
Heat Source Natural Gas
Laundry Basement
Exterior
Exterior Feature Patio(s)
Water Access N
Accessibility None
Porch Patio(s)
Garage N
Building
Story 3
Sewer Public Sewer
Water Public
Architectural Style Split Level
Level or Stories 3
Additional Building Above Grade, Below Grade
New Construction N
Schools
School District Alexandria City Public Schools
Others
Senior Community No
Tax ID 060.02-03-12
Ownership Fee Simple
SqFt Source Estimated
Special Listing Condition Standard
Read Less Info
Want to know what your home might be worth? Contact us for a FREE valuation!

Our team is ready to help you sell your home for the highest possible price ASAP

Bought with Omar J Samaha • Long & Foster Real Estate, Inc.
GET MORE INFORMATION
Bob Gauger
Broker Associate | License ID: 312506
Broker Associate License ID: 312506



