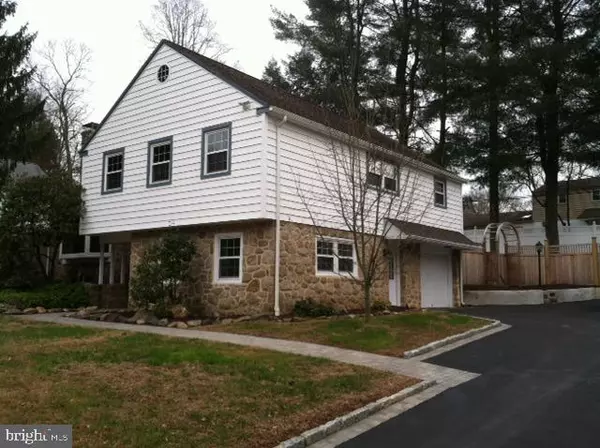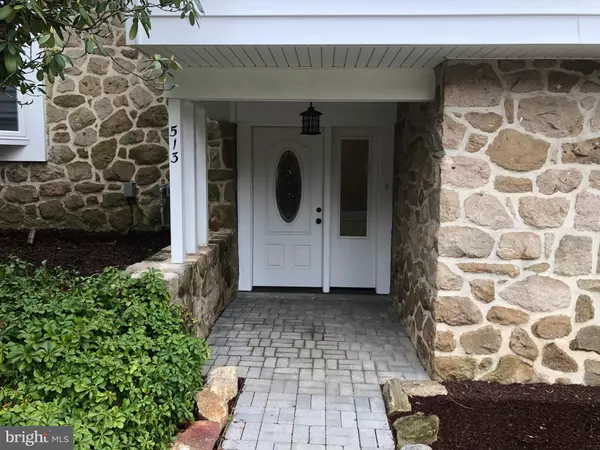For more information regarding the value of a property, please contact us for a free consultation.
Key Details
Sold Price $525,000
Property Type Single Family Home
Sub Type Detached
Listing Status Sold
Purchase Type For Sale
Square Footage 2,328 sqft
Price per Sqft $225
Subdivision Merion West
MLS Listing ID PADE506364
Sold Date 07/10/20
Style Split Level
Bedrooms 5
Full Baths 2
Half Baths 1
HOA Y/N N
Abv Grd Liv Area 2,328
Originating Board BRIGHT
Year Built 1963
Annual Tax Amount $7,663
Tax Year 2020
Lot Size 0.272 Acres
Acres 0.27
Lot Dimensions 90 x 130
Property Description
Enjoy the overall condition of this clean/attractive 5 Bedroom & 2.5 Bath Haverford Township property! The home is situated on a pleasant, slightly sloped elevation of .27 acres in the desirable section of Merion West. The recently updated open living area surrounds a bright new kitchen with center island that brings everyone together! Enjoy the large bay window and the gas fireplace in the living area and retreat to the screened porch when you want to connect outdoors. Hardwood floors throughout the upper floors with slate floors on the ground floor and lower level. Main bedroom level has Master Bedroom/Bath along with 2nd & 3rd Bedrooms, a Main Bathroom and a Stacked Washer/Dryer closet off the hallway. Top level has a large, bright 4th Bedroom with built-in drawers, walk-in closet and access to the attic. Ground Level provides a nice sized Den off the a Foyer Entrance and a 1/2 Bath. Lower Level has a 5th Bedroom or Auxiliary Room with Utility Sink, Washer/Dryer and another Fitness Room or Home Office with walk-in cedar closet. Newer windows, doors and siding along with LED recessed lighting and significant insulation upgrades provides an added confidence for ownership. The rear yard offers an attractive, private setting that can readily accommodate a pet. Turn onto a cobblestone lined, brick edged driveway and immediately access your Side Entrance through your Mud Room with a double coat closet. You are HOME! Easy access to major roads and just minutes to local shopping, schools, swim and country clubs add to this wonderful opportunity!
Location
State PA
County Delaware
Area Haverford Twp (10422)
Zoning RES
Direction Northwest
Rooms
Other Rooms Living Room, Primary Bedroom, Bedroom 2, Bedroom 3, Bedroom 4, Kitchen, Den, Foyer, Exercise Room, Laundry, Mud Room, Bathroom 1, Bathroom 2, Primary Bathroom, Screened Porch, Additional Bedroom
Basement Partial, Interior Access, Fully Finished
Interior
Interior Features Attic, Efficiency, Floor Plan - Open, Kitchen - Island, Stall Shower, Tub Shower, Upgraded Countertops, Walk-in Closet(s), Cedar Closet(s), Ceiling Fan(s), Dining Area, Recessed Lighting
Hot Water Natural Gas
Heating Baseboard - Hot Water
Cooling Central A/C
Flooring Hardwood, Stone
Fireplaces Number 1
Fireplaces Type Gas/Propane
Equipment Built-In Microwave, Dishwasher, Refrigerator, Icemaker, Oven/Range - Gas, Range Hood, Stainless Steel Appliances, Disposal, Washer, Dryer, Washer/Dryer Stacked, Water Heater
Furnishings No
Fireplace Y
Window Features Bay/Bow,Energy Efficient
Appliance Built-In Microwave, Dishwasher, Refrigerator, Icemaker, Oven/Range - Gas, Range Hood, Stainless Steel Appliances, Disposal, Washer, Dryer, Washer/Dryer Stacked, Water Heater
Heat Source Natural Gas
Laundry Upper Floor, Basement
Exterior
Exterior Feature Porch(es), Screened, Terrace
Parking Features Garage - Side Entry, Garage Door Opener
Garage Spaces 1.0
Fence Wood, Masonry/Stone
Water Access N
View Garden/Lawn
Roof Type Asphalt
Accessibility 2+ Access Exits
Porch Porch(es), Screened, Terrace
Attached Garage 1
Total Parking Spaces 1
Garage Y
Building
Lot Description Front Yard, Rear Yard, SideYard(s), Sloping
Story 3
Sewer Public Sewer
Water Public
Architectural Style Split Level
Level or Stories 3
Additional Building Above Grade, Below Grade
Structure Type Dry Wall
New Construction N
Schools
Elementary Schools Coopertown
Middle Schools Haverford
High Schools Haverford Senior
School District Haverford Township
Others
Pets Allowed Y
Senior Community No
Tax ID 22-04-00349-02
Ownership Fee Simple
SqFt Source Estimated
Security Features Smoke Detector,Carbon Monoxide Detector(s)
Acceptable Financing Cash, Conventional, FHA, VA
Horse Property N
Listing Terms Cash, Conventional, FHA, VA
Financing Cash,Conventional,FHA,VA
Special Listing Condition Standard
Pets Allowed No Pet Restrictions
Read Less Info
Want to know what your home might be worth? Contact us for a FREE valuation!

Our team is ready to help you sell your home for the highest possible price ASAP

Bought with Randy W Krauss • Long & Foster Real Estate, Inc.
GET MORE INFORMATION
Bob Gauger
Broker Associate | License ID: 312506
Broker Associate License ID: 312506



