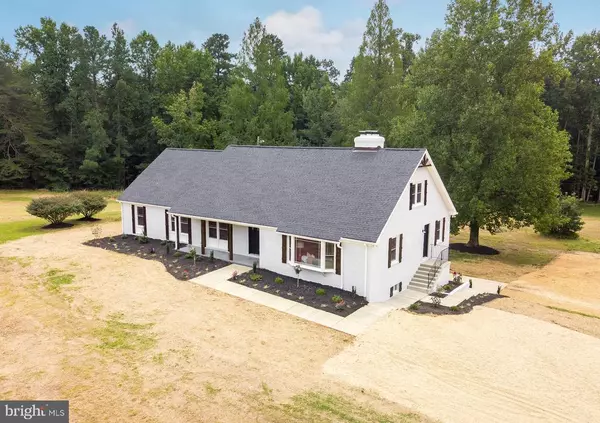For more information regarding the value of a property, please contact us for a free consultation.
Key Details
Sold Price $749,900
Property Type Single Family Home
Sub Type Detached
Listing Status Sold
Purchase Type For Sale
Square Footage 6,314 sqft
Price per Sqft $118
Subdivision None Available
MLS Listing ID MDCH216828
Sold Date 12/18/20
Style Farmhouse/National Folk
Bedrooms 8
Full Baths 5
HOA Y/N N
Abv Grd Liv Area 3,972
Originating Board BRIGHT
Year Built 1965
Annual Tax Amount $4,873
Tax Year 2020
Lot Size 5.000 Acres
Acres 5.0
Property Description
Beautifully renovated home from top-to-bottom. Luxurious and thoughtful upgrades make this home perfect for enjoying family time or entertaining. The main level features a chef's kitchen with an oversized island, Cafe stainless appliances, quartz countertops and tile backsplash. The kitchen opens to a formal dining room and a large living area with a double fireplace. The main level also includes an impressive Owner's suite and a spa-like bathroom. The bathroom has a large soaking tub, walk in shower and double vanity. The curved staircase will take you upstairs where you're greeted with 5 spacious bedrooms and 2 full bathrooms. This level is highlighted by a 2nd master suite. There's also a laundry area on this level as well as in the basement. The daylight walk-out, fully finished basement offers a large living area with fireplace, a pre-wired media room, a large bedroom, a 2nd laundry area, a full bath and another kitchen featuring more quartz countertops and KitchenAid appliances. The exterior upgrades include handcrafted shutters and gables, new architectural shingles, new windows and updated landscaping. The secluded 5 acre lot offers plenty of room for your family activities. Too many features and details to list, schedule your showing now! Listing agent is a co-owner of the property.
Location
State MD
County Charles
Zoning AC
Rooms
Basement Daylight, Full, Connecting Stairway, Fully Finished, Improved, Interior Access, Outside Entrance, Rear Entrance
Main Level Bedrooms 2
Interior
Interior Features 2nd Kitchen, Breakfast Area, Ceiling Fan(s), Chair Railings, Combination Kitchen/Living, Crown Moldings, Curved Staircase, Dining Area, Entry Level Bedroom, Family Room Off Kitchen, Formal/Separate Dining Room, Kitchen - Island, Kitchen - Gourmet, Primary Bath(s), Recessed Lighting, Soaking Tub, Stall Shower, Upgraded Countertops, Wainscotting, Walk-in Closet(s), Wood Floors
Hot Water Electric
Heating Heat Pump(s)
Cooling Heat Pump(s)
Fireplaces Number 3
Fireplaces Type Brick, Double Sided, Mantel(s)
Fireplace Y
Heat Source Electric
Laundry Upper Floor, Basement
Exterior
Water Access N
Roof Type Architectural Shingle
Accessibility 36\"+ wide Halls, 2+ Access Exits, Level Entry - Main
Garage N
Building
Story 3
Sewer Community Septic Tank, Private Septic Tank
Water Private
Architectural Style Farmhouse/National Folk
Level or Stories 3
Additional Building Above Grade, Below Grade
New Construction N
Schools
School District Charles County Public Schools
Others
Senior Community No
Tax ID 0908064385
Ownership Fee Simple
SqFt Source Assessor
Special Listing Condition Standard
Read Less Info
Want to know what your home might be worth? Contact us for a FREE valuation!

Our team is ready to help you sell your home for the highest possible price ASAP

Bought with Keri K. Shull • Optime Realty
GET MORE INFORMATION

Bob Gauger
Broker Associate | License ID: 312506
Broker Associate License ID: 312506



