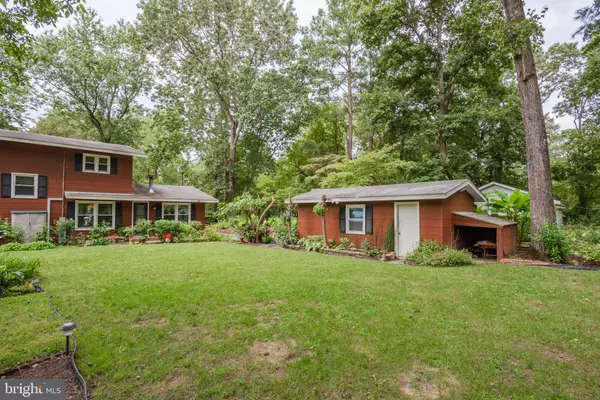For more information regarding the value of a property, please contact us for a free consultation.
Key Details
Sold Price $229,000
Property Type Single Family Home
Sub Type Detached
Listing Status Sold
Purchase Type For Sale
Square Footage 2,064 sqft
Price per Sqft $110
Subdivision Pine Knoll Terrace
MLS Listing ID MDWC108216
Sold Date 11/18/20
Style Colonial
Bedrooms 4
Full Baths 2
HOA Y/N N
Abv Grd Liv Area 2,064
Originating Board BRIGHT
Year Built 1963
Annual Tax Amount $1,467
Tax Year 2020
Lot Size 0.344 Acres
Acres 0.34
Lot Dimensions 0.00 x 0.00
Property Description
This beautiful home has extensive landscaping like you have never seen before. There is always a plant or flower in bloom on this gorgeous property. There is a large backyard to enjoy with a detached garage. Owners just spent over $20,000 installing central heat and air upstairs and three energy efficient ductless systems downstairs. Brand new septic also in the process of being installed. Home features four bedrooms upstairs with loads of closet space. The first floor has two large living areas and a full bath and laundry area. One of the living areas could be used as a fifth bedroom or converted to an in-law suite with separate entrance. Large eat in kitchen with granite counters and tile floors. Stainless appliances. Home also features a wood burning stove. Energy efficient windows and doors. Garage was recently redone. This home has so much to offer and yet so much more you can do to make it your own. Don't miss this opportunity!!
Location
State MD
County Wicomico
Area Wicomico Northeast (23-02)
Zoning R20
Rooms
Other Rooms Living Room, Kitchen, Family Room, Breakfast Room
Interior
Interior Features Family Room Off Kitchen, Floor Plan - Traditional, Kitchen - Eat-In, Upgraded Countertops, Walk-in Closet(s), Window Treatments, Wood Stove, Water Treat System, Pantry, Kitchen - Table Space
Hot Water Electric
Heating Central, Heat Pump(s), Other
Cooling Central A/C, Ductless/Mini-Split
Flooring Hardwood, Carpet, Ceramic Tile
Equipment Dryer - Electric, Freezer, Oven/Range - Electric, Refrigerator, Stainless Steel Appliances, Washer, Water Conditioner - Owned, Water Heater
Furnishings No
Fireplace N
Window Features Energy Efficient
Appliance Dryer - Electric, Freezer, Oven/Range - Electric, Refrigerator, Stainless Steel Appliances, Washer, Water Conditioner - Owned, Water Heater
Heat Source Electric
Laundry Main Floor
Exterior
Parking Features Garage - Front Entry
Garage Spaces 9.0
Utilities Available Electric Available, Cable TV
Water Access N
Roof Type Asphalt
Accessibility None
Total Parking Spaces 9
Garage Y
Building
Lot Description Backs to Trees, Landscaping
Story 2
Sewer Community Septic Tank, Private Septic Tank
Water Private/Community Water
Architectural Style Colonial
Level or Stories 2
Additional Building Above Grade, Below Grade
Structure Type Dry Wall
New Construction N
Schools
School District Wicomico County Public Schools
Others
Pets Allowed Y
Senior Community No
Tax ID 05-032172
Ownership Fee Simple
SqFt Source Assessor
Acceptable Financing FHA, USDA, VA, Conventional, Cash
Listing Terms FHA, USDA, VA, Conventional, Cash
Financing FHA,USDA,VA,Conventional,Cash
Special Listing Condition Standard
Pets Allowed No Pet Restrictions
Read Less Info
Want to know what your home might be worth? Contact us for a FREE valuation!

Our team is ready to help you sell your home for the highest possible price ASAP

Bought with William R Brown • Long & Foster Real Estate, Inc.
GET MORE INFORMATION
Bob Gauger
Broker Associate | License ID: 312506
Broker Associate License ID: 312506



